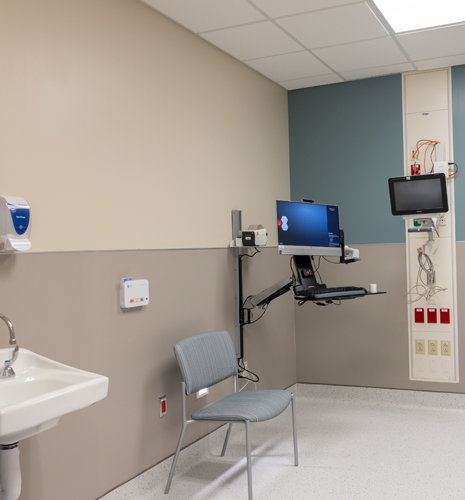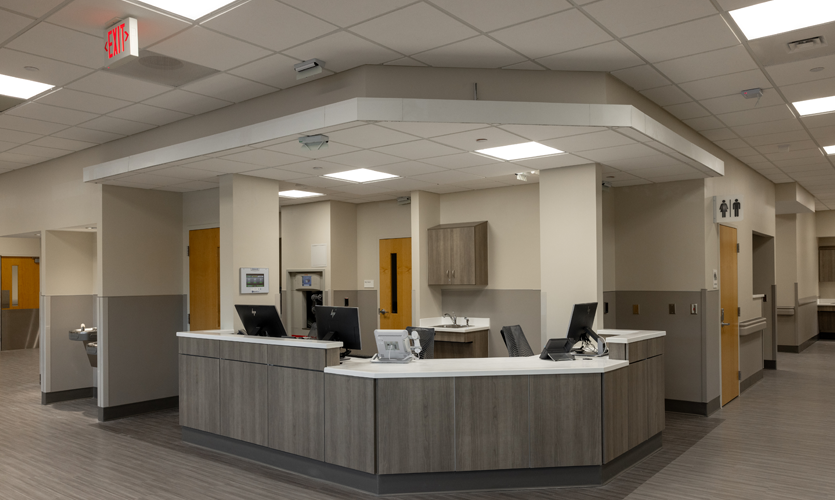Tuomey Emergency Department
Prisma Health

The SSOE Group architecture, interior, and engineering design teams worked closely with the Tuomey Hospital clinical and facilities staff to expand and renovate the emergency department in Sumter, South Carolina. The ED was originally constructed in the early 1990s. In addition to expanding the facility to accommodate a greater patient load, the existing space is modified to increase efficiency and reduce wait times. The project was designed and constructed in three phases, which allowed emergency services to remain fully operational throughout the construction process. Phase One included a 17,000 SF addition to establish a new walk-in entrance, security station, and patient / family waiting area.
A Rapid Medical Evaluation (RME) unit featuring six triage rooms, which provides immediate patient assessment. In addition, a 22-seat Results Lounge includes a comfortable space for patients and families to wait while diagnostic testing and lab work is being conducted. Patients requiring more acute care can be quickly transferred to one of the adjacent treatment rooms that encircle a central Team Center, where staff have visual observation of 18 new rooms. A new diagnostic imaging room within the ED provides convenience for all patients.
Phase Two includes 13,000 SF of renovations to enlarge existing treatment rooms, create a family waiting area, expansion of support services, and enhancements to staff amenities. Phase Three, to be completed in the future, is designed to enlarge all remaining original treatment spaces, and upgrade trauma bays, and the original nurse and physician work areas. In addition to the six RME Triage rooms, there are a total of 42 treatment rooms and bays.


Have a question regarding our services? Need assistance with an upcoming project? Send us an email. We look forward to hearing from you and will follow up soon.
© SSOE GROUP 1948-2025
Legal | Privacy Policy | CA Privacy Policy
Website designed and developed by
Raincastle Communications, Inc.

 VA Medical Center Interior Renovation
VA Medical Center Interior Renovation