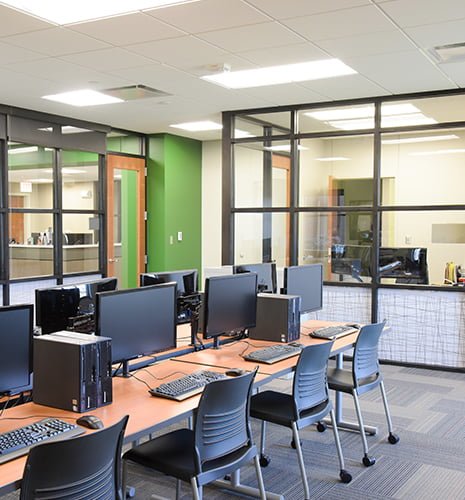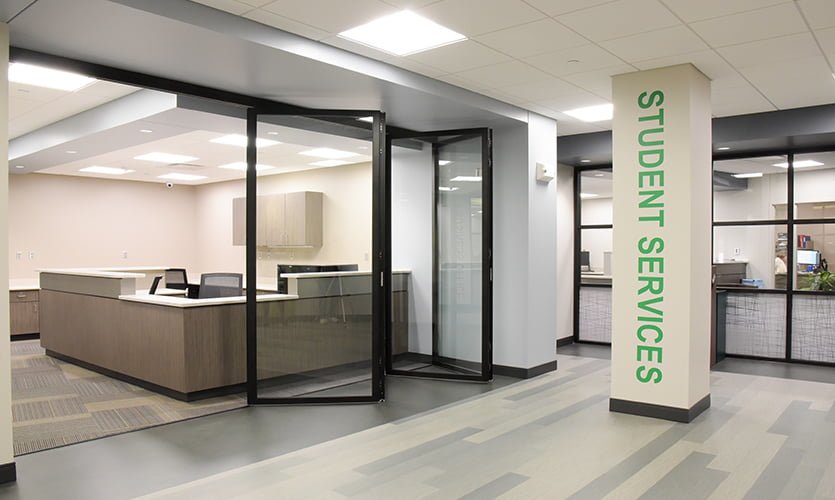Student Services Renovations / Addition
Northwest State Community College

Projects > Student Services Renovations / Addition
Northwest State Community College
Northwest State Community College selected SSOE as the preferred design team to complete the renovations to “C” Building on its main campus. The project encompassed the complete renovation of a two-story building and adding a new addition, which included all student services departments: admissions, registrar, dean’s offices, student services, financial aid office, copy center, and business office; plus relocation of the fitness area, and renovations of the student cafeteria and kitchen.
With an expedited project schedule, SSOE was asked to create an overall project schedule that incorporated department moves and construction phases to minimize impact on operations. The process included creating a logical and orderly relocation of the departments involved, and creating a construction schedule that will complete the project on time, while adjacent areas are being occupied or in use.
The following items are included in the renovation:


Have a question regarding our services? Need assistance with an upcoming project? Send us an email. We look forward to hearing from you and will follow up soon.
© SSOE GROUP 1948-2025
Legal | Privacy Policy | CA Privacy Policy
Website designed and developed by
Raincastle Communications, Inc.

 Indoor Distributed Antenna System Installation
Indoor Distributed Antenna System Installation