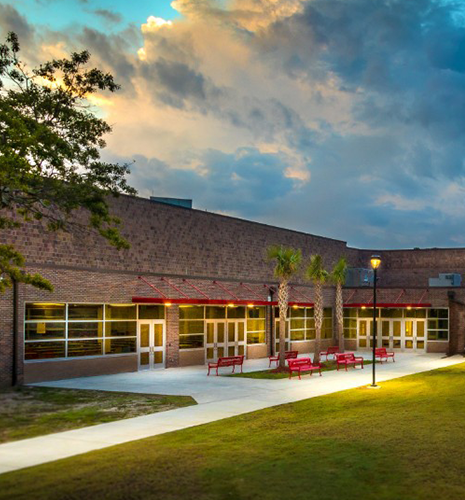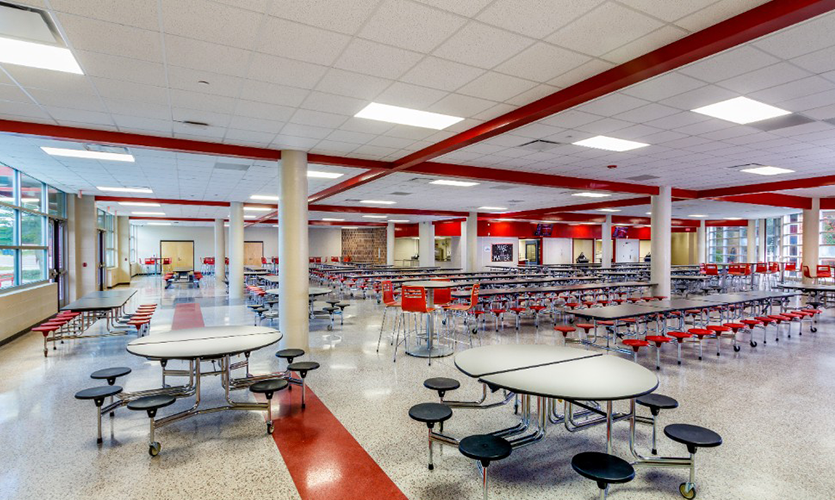Stratford High School Additions & Renovations
Berkeley County School District

Projects > Stratford High School Additions & Renovations
Berkeley County School District
SSOE, in association with local WBE firm, Red Iron Architects, worked on the additions and renovations to Stratford High School. The project entails a two-story addition and cafeteria expansion (with space for up to 695 additional students) with 10 classrooms, a COPE classroom, Sports Medicine Lab, and a state-of-the-art Culinary Arts Kitchen. In addition to new classrooms and a sports medicine lab, programming also called for the demolition and narrative repairs to address seismic concerns and life safety analysis specific to the area.
Flexible and economical designs were used throughout the project – one that included an expanded program for a new lobby area for special events and potential after hour use, features incorporated without increasing the construction budget.


Have a question regarding our services? Need assistance with an upcoming project? Send us an email. We look forward to hearing from you and will follow up soon.
© SSOE GROUP 1948-2025
Legal | Privacy Policy | CA Privacy Policy
Website designed and developed by
Raincastle Communications, Inc.

 Senior Student Lounge Renovation
Senior Student Lounge Renovation