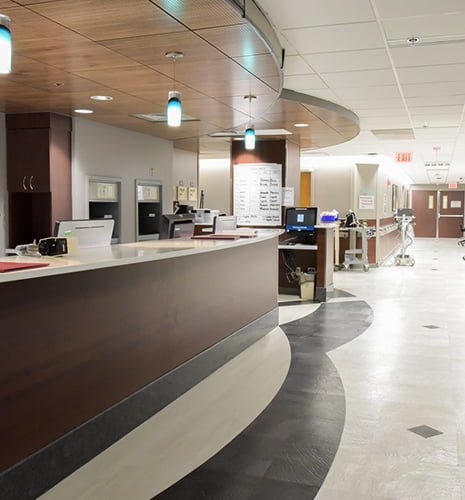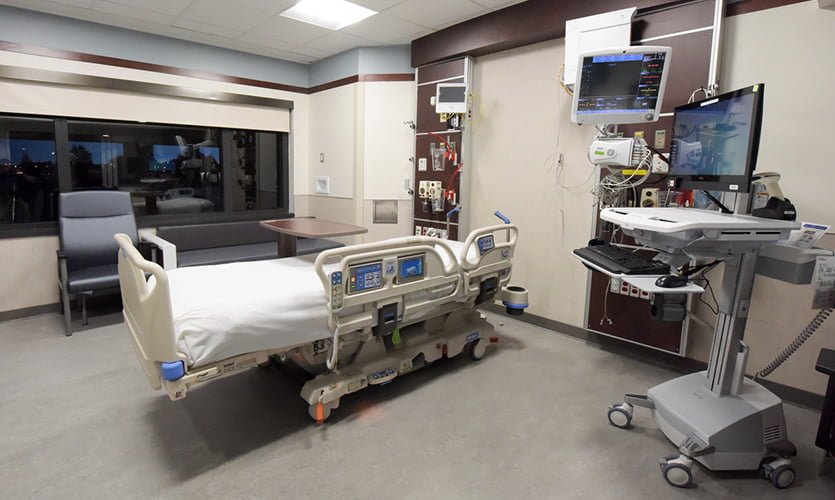SICU Renovation
Beaumont Health System

SSOE was selected to provide architectural and engineering services for the phased renovation of Beaumont Health System’s 20-bed Cardiovascular Surgical ICU (SICU). The project included renovations of patient rooms, staff spaces and public areas. Some of the most notable pieces that SSOE worked on were new centralized nurse stations and sliding doors on patient rooms. Our team worked with Beaumont to do a complete overhall of the waiting area as well as the staff offices and lounge.
The SICU has remained completely operational during the construction process. Additionally, SSOE worked with the CM on-board to build a mock-up of the patient rooms and the decentralized nurse station so the staff would have an opportunity to give their input on the design of the spaces.


Have a question regarding our services? Need assistance with an upcoming project? Send us an email. We look forward to hearing from you and will follow up soon.
© SSOE GROUP 1948-2025
Legal | Privacy Policy | CA Privacy Policy
Website designed and developed by
Raincastle Communications, Inc.

 Master Interior Standards
Master Interior Standards