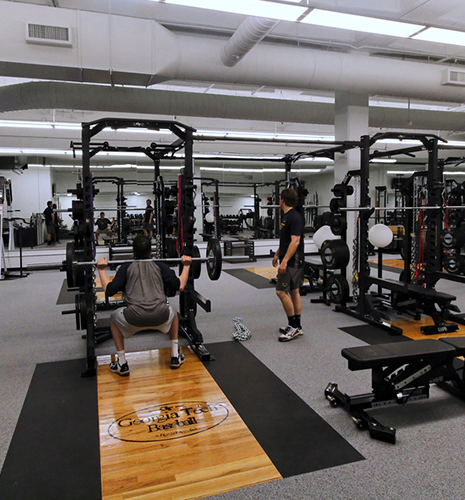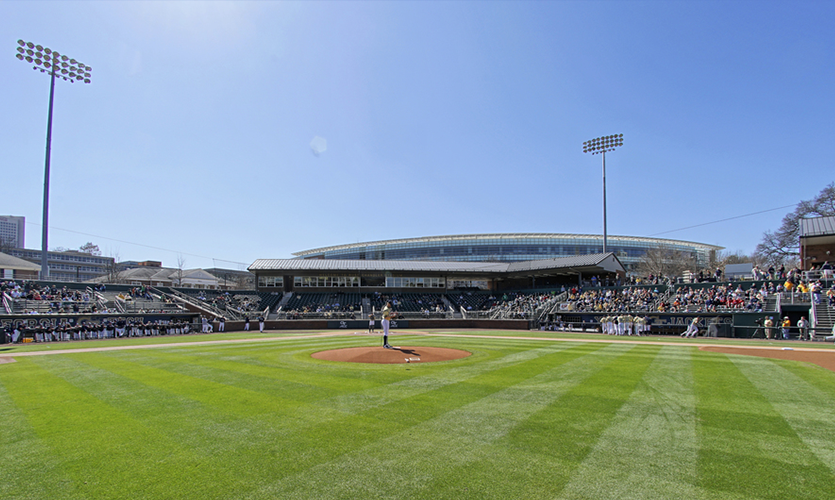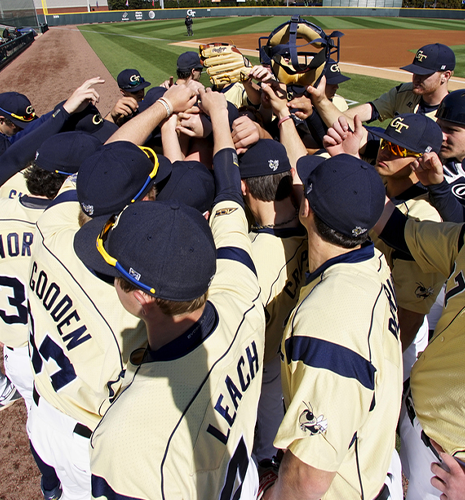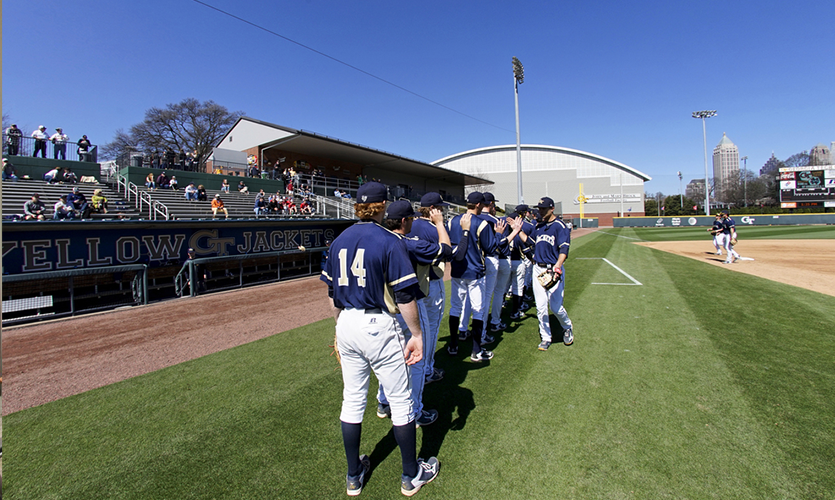Russ Chandler Stadium
Georgia Institute of Technology

The Georgia Tech Russ Chandler Stadium focuses on the complete transformation of the field level “back-of-house” facilities supporting Georgia Tech Baseball’s operational, academic, and recruiting environment.
The players and coaches’ locker rooms were redesigned with new mahogany-stained lockers, custom carpet, LED lighting, and fully integrated audio visual components. Other new spaces include a study, players’ lounge, training room with whirlpools, and equipment room with a high-density storage system. The entire facility is enhanced with custom-designed branding graphics narrating Georgia Tech’s rich baseball traditions.
The project also included the addition of a new below-grade 3,000 SF weight room. The main pedestrian entrance plaza was demolished to facilitate excavation for the new weight room, additional field-level access, and bleacher reconfiguration. A new plaza, complete with fencing, lighting, and new ADA access features was installed back above the weight room.
The new Russ Chandler Stadium was a Design-Build project that was completed in eight months.




Have a question regarding our services? Need assistance with an upcoming project? Send us an email. We look forward to hearing from you and will follow up soon.
© SSOE GROUP 1948-2025
Legal | Privacy Policy | CA Privacy Policy
Website designed and developed by
Raincastle Communications, Inc.

 Student Recreation & Activities Center
Student Recreation & Activities Center