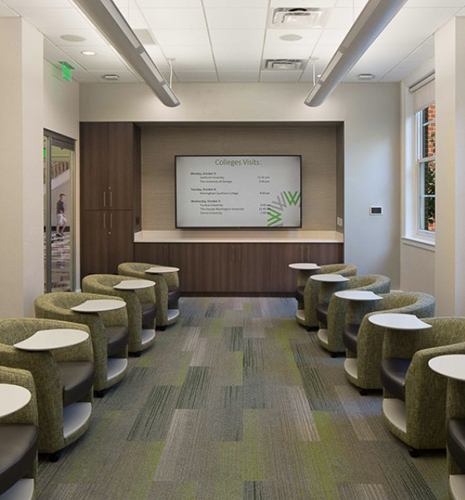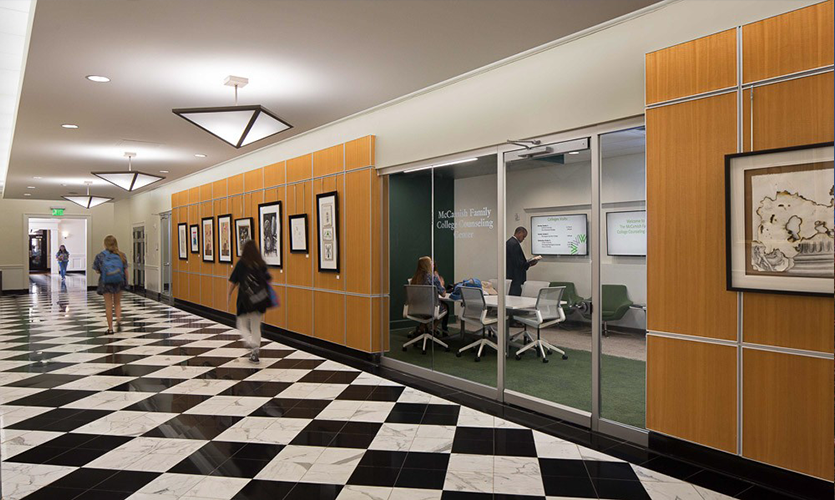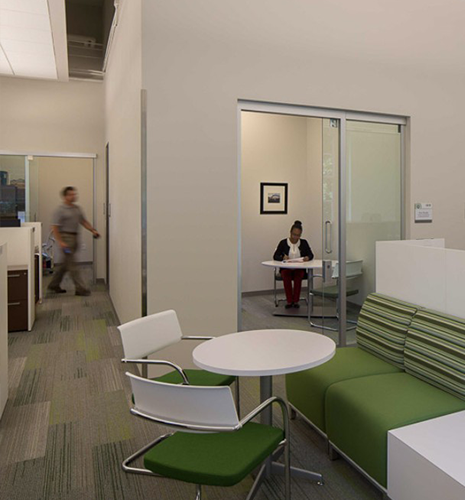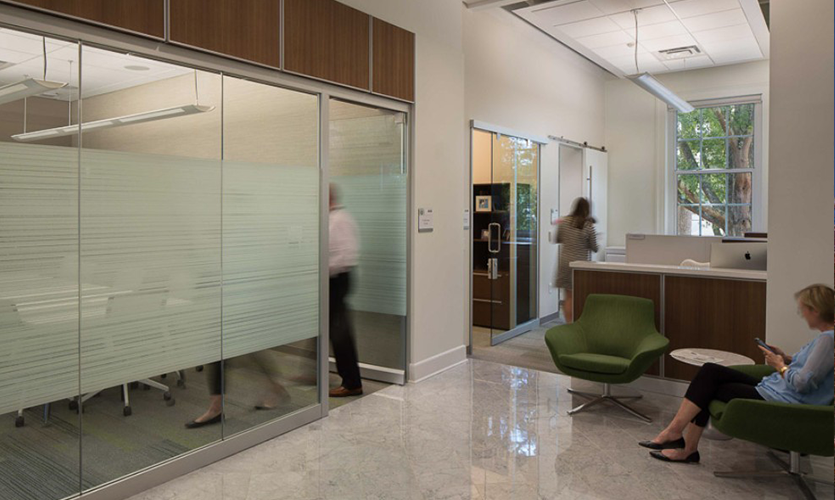Pressly Hall Renovations
The Westminster Schools

The Westminster Schools Pressly Hall Renovations encompassed the renovation of Pressly Hall’s three stacked levels. Project goals were to update the following three areas: Office of Institute Advancement (OIA), college counseling, and student counseling departments. The renovation reflects Westminster’s desire to obtain more open, modern spaces that reflect their pedagogy as an institution. This goal was achieved by creating inviting spaces with the flexibility to better serve students, families, donors, and members of the community for generations to come.
First floor renovations involved the schools’ student counseling office, specifically counselor offices, training rooms, waiting areas, and small break area. The new training room, adjacent to the student counseling office, was opened up to the corridor with glass doors, movable walls, and flexible furniture.
The pre-existing OIA, located on the third floor, was dated, closed-in, and non-flexible space. Project goals were to provide open collaborative and private spaces for meetings with donors. To attain this, the team used glass walls and open ceilings with acoustic clouds.
In addition, the space is also to be used for small events. To accomplish this, an exterior entertainment deck on the adjacent roof of the second floor was placed outside the OIA Break Area. By providing a small, spacious place for events, staff can enjoy and entertain guests and donors in a private area with views overlooking the lush campus.
Located on the second floor, renovations to the college counseling center, was to provide open and inviting spaces for students and their families. A reception area with casual seating welcomes students and families. Each office has glass walls with privacy film to allow exterior light to extend to the corridors and to provide space for meetings. A small conference room was included in the design for meetings with extended families.
Changes to the second floor highlight the student counseling area, setting it off with wood panels, glass doorways, and openings, creating a feeling of accessibility and openness.
Renovations to the second floor main hallway from the grand staircase to the end of the hallway, past the President’s Office, were key to setting the tone for the new model.
SSOE worked with The Westminster Schools on the renovation of the three-story Pressly Hall.




Have a question regarding our services? Need assistance with an upcoming project? Send us an email. We look forward to hearing from you and will follow up soon.
© SSOE GROUP 1948-2025
Legal | Privacy Policy | CA Privacy Policy | Cookie Policy
Website designed and developed by
Raincastle Communications, Inc.

 Brookland-Cayce High School Stadium
Brookland-Cayce High School StadiumAutodesk Construction Cloud (ACC) is SSOE’s enterprise-wide project delivery platform. We partner with the Autodesk Product team and have research access. Use of the AI Assistant allows our design teams, owners, and general contractors the ability to query the project specifications for quality, answers, and more rapid responses to RFIs, submittals, or issues.
SSOE has developed a proof-of-concept to use an AI Agent to act as a Master Engineer and Architect trained in SSOE’s processes, best-known-methods, and trainings. Our data structure is being remodeled to enable better use of our proprietary knowledge to train the agent on the ‘SSOE way’.
SSOE is actively piloting AI Chat large language models (LLMs) or copilots that use Natural Language Processing (NLP) to streamline both design and development tasks, transforming how our teams interact with software and each other.
By integrating chat LLM engines into platforms like Revit, we’re enabling users to prompt complex actions using simple, conversational commands. In Revit, this means automating tasks such as modeling elements, cleaning up parameter data, managing annotations and dimensions, and organizing sheets—without writing scripts. These automations and quality prompts can be shared across project teams, accelerating workflows and reducing manual effort.
Similarly, our internal Software Development Community is leveraging GitHub Copilot to expedite coding tasks. Developers can generate and refine code using NLP prompts, tapping into GitHub’s extensive Repo to move faster from concept to implementation.
Together, these tools represent a shift from traditional, expert-driven scripting to intuitive, AI-assisted automation, unlocking new levels of efficiency and scalability across our projects.
We helped our client visualize and optimize façade design for occupant comfort—long before breaking ground through the use of the Autodesk Forma tool. It allows the designer to rapidly experiment with the building’s geometry and façade design to promote sustainability, prioritizing quality of spaces and comfort for end uses, especially in extreme climates (daylighting and microclimate analysis tools) at the project’s exact geographic location, using location-specific environmental data.
Discover how SSOE is using Autodesk Forma to improve sustainability outcomes for industrial projects: SSOE Group: Improving sustainability outcomes for industrial projects with Autodesk Forma.
SSOE is utilizing Microsoft Copilot Edge and M365 to significantly enhance work efficiency and accuracy across various departments. Copilot is accessible to all staff after training. Key areas of application include using it as a writing assistant, for idea generation, document summarization and generation, research assistant, excel assistant, programming code assistant, language translations, product comparison and data analysis. Use of Copilot has become part of the everyday life of SSOE employees who have identified key ways it can help them become more efficient with their daily tasks as well as more accurate in their deliverables.
Today, 100% of SSOE employees have taken the voluntary training and have access to Copilot Edge, achieving early our October 1, 2025 goal.
We found ourselves in need of a more robust tool to enhance resource forecasting and staff assignment capabilities. Instead of waiting for the perfect tool, we’re building it. SSOE’s in-house technology team has developed and piloted a tool that aims to forecast optimal staff mix and duration for new projects against existing workload to better understand capacity and manage resources efficiently. Additionally, the tool will allow teams to identify gaps to optimal staff mix.