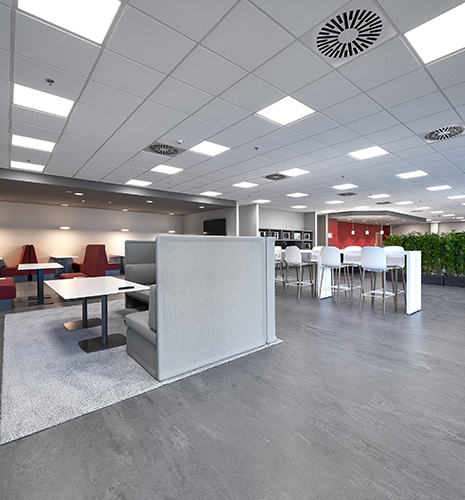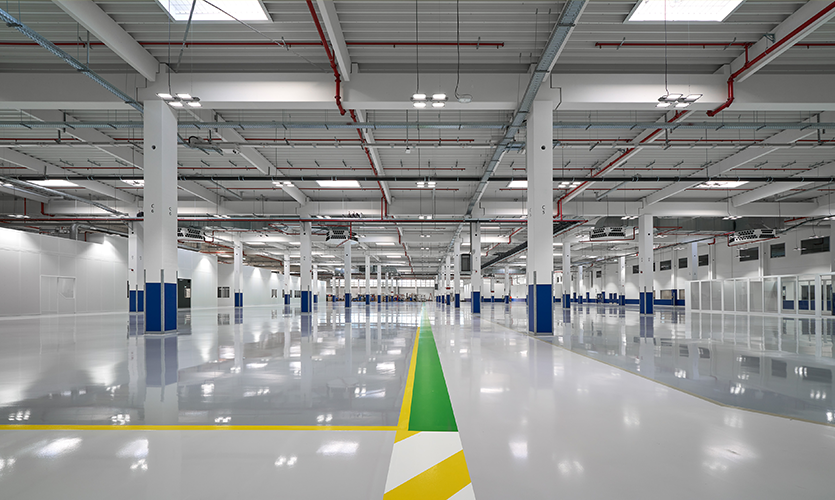Planning, Design, & Construction Management For European Headquarters & Technical Center
American Axle Manufacturing

Projects > Planning, Design, & Construction Management For European Headquarters & Technical Center
American Axle Manufacturing
American Axle & Manufacturing (AAM) turned to their strategic global alliance partner, SSOE to develop the conceptual design for a new state-of-the-art European Headquarters and Technical Center (EHQ). The EHQ serves to consolidate two existing AAM facilities formerly located in Bad Homburg and Dieburg, both in Germany, so employees can freely interact with each other with the goal of facilitating intensified idea generation, innovation, and product development.
The new facility includes spaces for product development and testing, labs, product display, corporate and engineering offices, cafeteria, and office support—accommodating for future expansion with shell spaces within the technical center. SSOE’s conceptual design scope included site and architectural plans, sections, elevations, and 3D images for the new facility as well as flow diagrams and conceptual design narrative for the building engineering systems. SSOE collaboratively engaged with AAM during the programming phase to understand current and future needs for the space as well as considerations related to individual workspaces for adjacencies, access, and resource sharing. Incorporating AAM’s standards for interior selections, our team helped locate all furniture and fixtures within the building, providing photorealistic interior renderings to present AAM with a clear visualization of the space.
AAM’s new EHQ reflects the company’s brand while integrating European culture through furniture selections, material selection, and use of natural light. As a focal point, the lobby entrance for visitors will serve as the public introduction—an impressive expanse of curtain wall and metal panel with accents of precast concrete and an entry vestibule with a custom canopy—connecting the office wings and technical center.
SSOE is not only responsible for conceptual design but also provided the permit design package and re-zoning to take the site from agricultural to commercial use with in-country consultant, Scalaplan GmbH, as well as approval of final design and on-site construction management services.


Have a question regarding our services? Need assistance with an upcoming project? Send us an email. We look forward to hearing from you and will follow up soon.
© SSOE GROUP 1948-2025
Legal | Privacy Policy | CA Privacy Policy
Website designed and developed by
Raincastle Communications, Inc.

 VW Academy
VW AcademyNotifications