Pittsburgh Yards
Annie E. Casey Foundation

The Annie E. Casey Foundation selected SSOE as the architect for the Nia Building given the adaptive reuse elements and sustainable focus for the project. Columbia Core Partners (a partnership between Core Venture Studio and Columbia Ventures) facilitated ongoing community engagement and project management. Through years of monthly neighborhood meetings and hard-hat tours, garnering resident feedback, and conducting market research, the transformation of Pittsburgh Yards is a catalytic development that encourages economic and entrepreneurial growth for the neighborhoods of NPU-V.
Pittsburgh Yards bookends the southern edge of the Pittsburgh neighborhood and aims to create opportunities for an equitable distribution of income, career development, and entrepreneurship for residents in the surrounding NPU-V neighborhoods. What will ultimately be a 30-acre development at 352 University Avenue, Pittsburgh Yards serves as a transitional conduit between the neighborhood streets and the interconnected activity of the Atlanta BeltLine’s commercial and recreational traffic.
Land that once served as agricultural fields after the Civil War, then evolved into an industrial-focused shipping facility as the railways and roadways expanded, is now seeing a new way in which to serve the surrounding communities. Pittsburgh Yards transformed an expansive sea of asphalt and remnant structures into a vibrant infill development. Newly completed Phase I includes the Nia Building—a hub for over 100 small businesses and makers—along with a shipping container courtyard, five pad sites for future buildings, and a large community green space all within 15-acres of tree-lined streets and parking. The project is targeting LEED Silver certification through using local materials, water conservation, energy efficiency, and a vast solar array on the high roof.
Occupying the footprint of what was originally an old trucking facility, the Nia Building was nothing more than rusty steel columns and trusses on an elevated slab with a few brick-ruin additions attached, fondly nicknamed the “Whale Skelton Building.” New construction sought to preserve the “bones” by framing a high roof above the existing structure, leaving the patinaed trusses on display. Exterior walls follow the footprint of the existing slab, playing with the elevation changes throughout, and old tracks that once pulled carts from bay to bay in the past shipping days were preserved. Collectively, three different wings comprise 101 individual tenant spaces of varied size, called “maker modules,” along with two conference rooms, two shared shop areas, a breakroom, privacy rooms, and a central amphitheater and breakout / touchdown space. Additions outside of the original footprint include a food studio and market / café space. The north addition includes the Annie E. Casey Foundation’s Office with five affordable-rate apartment units on the second level, and the entire roof area serves as a deck for events and tenant gatherings with sweeping views of the full 30-acre site and Pittsburgh neighborhood.
“This Isn’t Just Development That’s Happening In Isolation Of The Community—It’s Truly The Vision Of The Community.” – Joyce Shepherd, Atlanta City Councilwoman, District 12
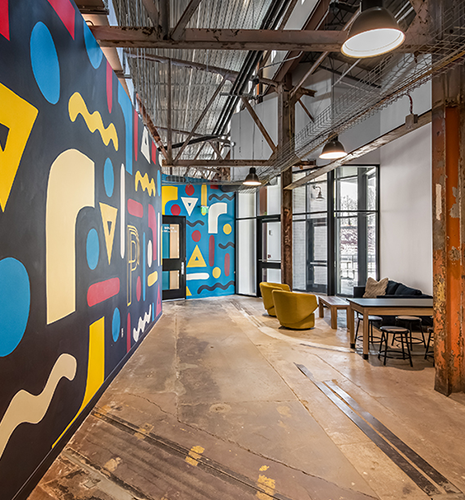
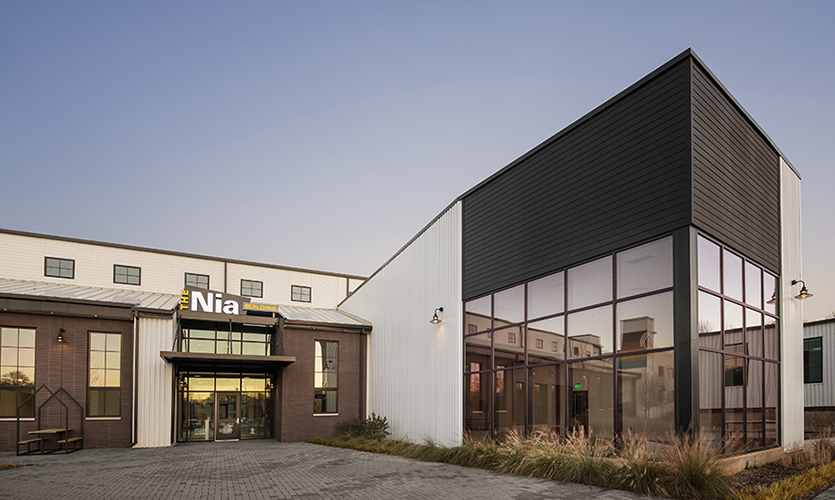
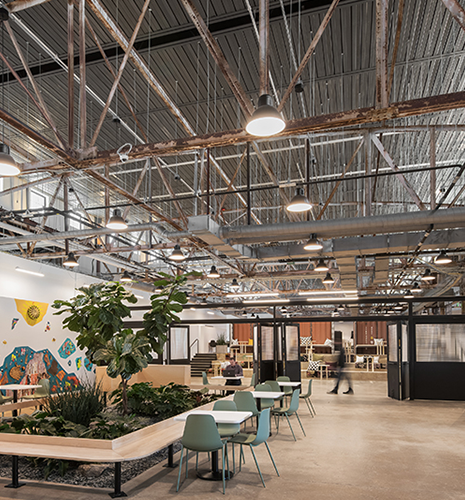
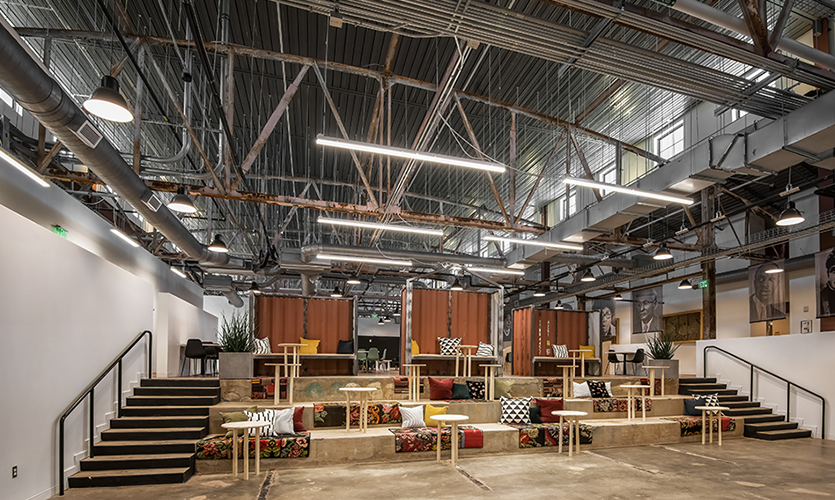
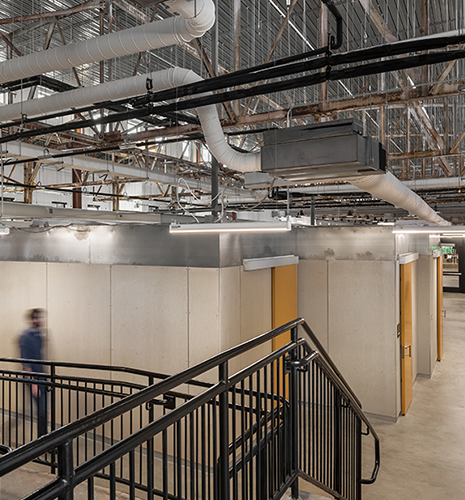
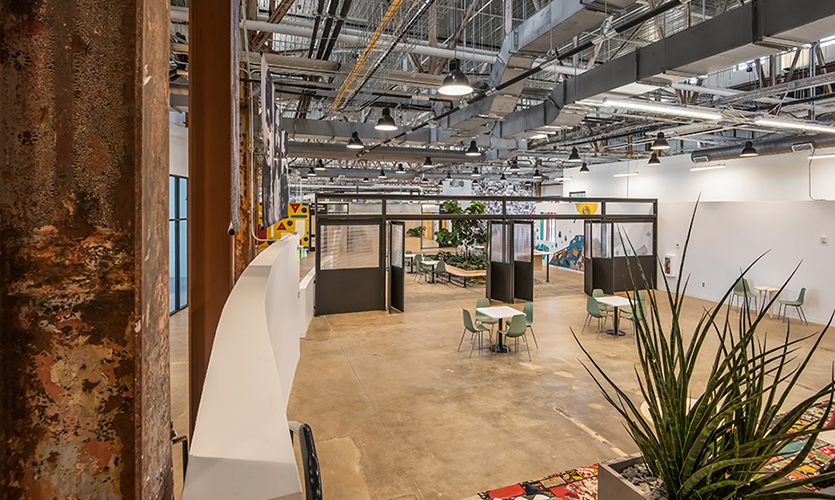
Have a question regarding our services? Need assistance with an upcoming project? Send us an email. We look forward to hearing from you and will follow up soon.
© SSOE GROUP 1948-2025
Legal | Privacy Policy | CA Privacy Policy
Website designed and developed by
Raincastle Communications, Inc.

 National Bean Market Museum
National Bean Market Museum