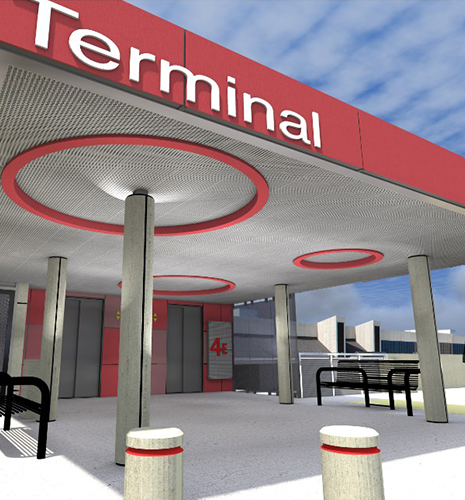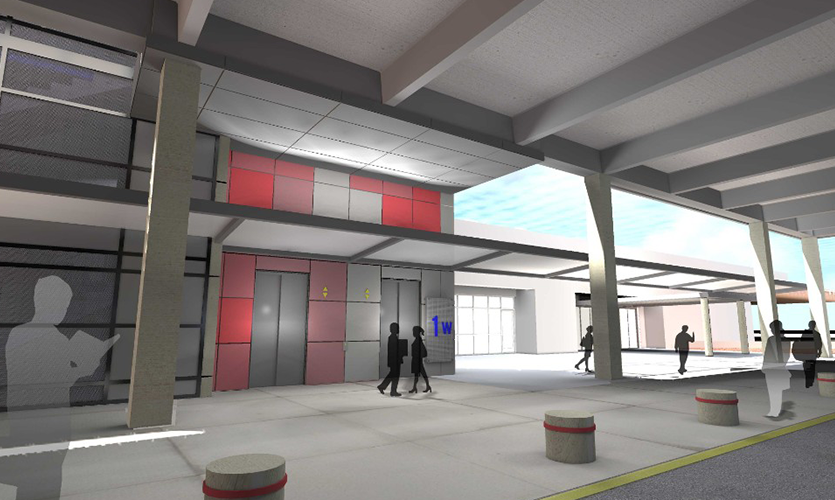Pedestrian Crossings
Hartsfield-Jackson International Airport

The goal of this project is to provide safe pedestrian access from the existing parking decks to the main terminal; to eliminate pedestrian traffic across the upper level roadways from the parking decks to the terminal; and to accommodate the anticipated increase in pedestrian traffic at the airport through the year 2030.
Programmatically, new elevator and stair cores will be connected to the garages to transfer all pedestrians to the lower level curbside. The lower level terminal tunnels will receive all pedestrians entering the building from the garages. Canopies are included to provide weather protection at all levels.
There are four transfer points – two accessing the north terminal and two accessing the south terminal. The design solution centers about the creation of two simple masses per transfer point. The stair mass is to be constructed of poured in place concrete and curtain-wall providing natural light and openness for security purposes.
The elevator core is wrapped in metal panels in a “mosaic” pattern. The colors correspond to the airport colors for the two terminals (South-Red/North-Blue) with large canopies that will be punctuated with circles. Consideration was given to future replacement of the parking decks, while the stairs and elevators are designed to be modifiable.


Have a question regarding our services? Need assistance with an upcoming project? Send us an email. We look forward to hearing from you and will follow up soon.
© SSOE GROUP 1948-2025
Legal | Privacy Policy | CA Privacy Policy
Website designed and developed by
Raincastle Communications, Inc.