Oxford College Student Center
Emory University

Design Awards:
American School & University Magazine | Educational Interiors Showcase Silver Citation | 2020
ACEC Georgia | Engineering Excellence Honor Award | 2019
The Oxford Student Center (OSC) is the new social heart of Emory University’s original campus located in Oxford, GA. Serving as the new home of campus life activities and as the new front door to the campus, the project creates a welcoming entrance, an authentic Oxford College first impression for prospective students and the Oxford Community, all centered around student activity. Thoughtful attention to details, lighting, colors, scale, materials, and furniture supports student success and activities, projecting the college’s diversity, overarching excellence, and leadership in academic, research, stainability, and technology.
The project consisted of the renovation of a recently replaced mid-century dining hall (20,000 SF), a two-level addition (12,000 SF), and site improvements integrating the project into existing pathways and plazas. The OSC fosters first-year student engagement and second-year student leadership through collaborative student organization space that supports the 90+ student organizations on campus, a multipurpose forum created from the original dining room, a cafe, a bookstore, social lounges, gaming “hot spot” and Campus Life offices. The design solution promotes the students’ sense of ownership and belonging, a place they are comfortable using, changing, and shaping to work for them.
In addition to supporting student success and building community the project champions sustainability and environmental stewardship. The design optimizes building energy performance through energy-saving systems and strategies (chilled beams, LED lighting) utilizing the existing building infrastructure, orientation, and the site to the greatest extent. The OSC should achieve a reduction of nearly 30% in energy consumption (vs. ASHRAE 90.1-2010) targeting an annual EUI below 60 (consuming 59.33 kBtu/SF/yr) with over 40% reduction in water consumption.
“Nice introduction of colors against the contextual wood and tile. Maintains a sophisticated aesthetic while being inviting. Appropriate scale with a variety of spaces and gathering sizes. A casual and relaxed atmosphere where any student would feel at home.”
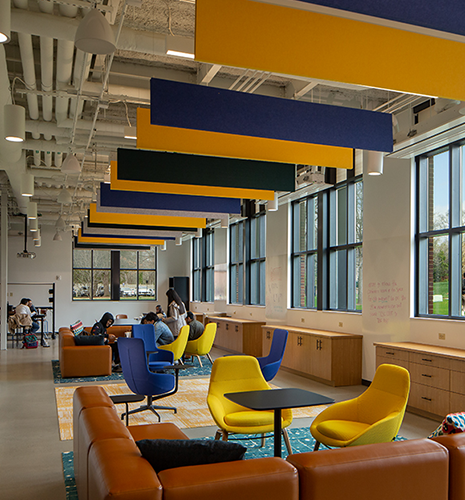
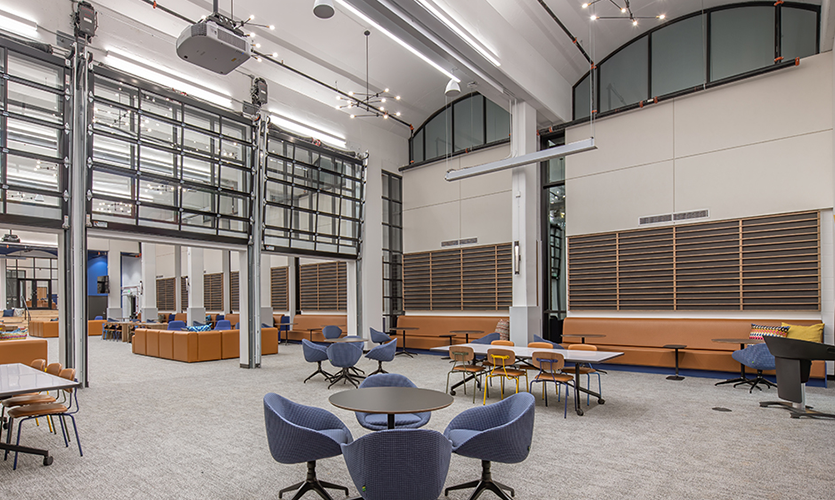
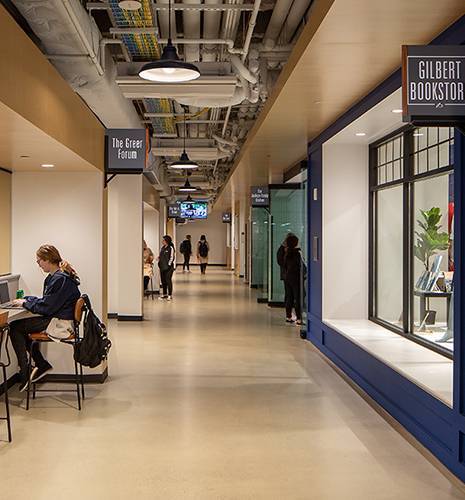
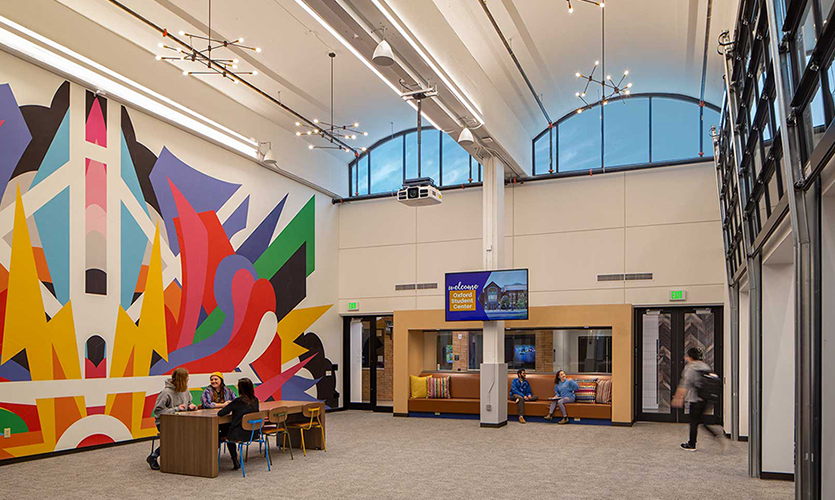
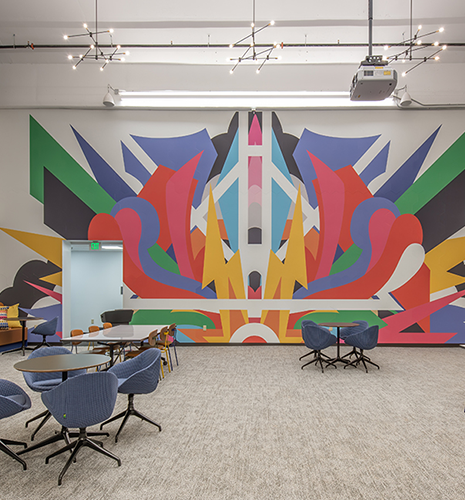
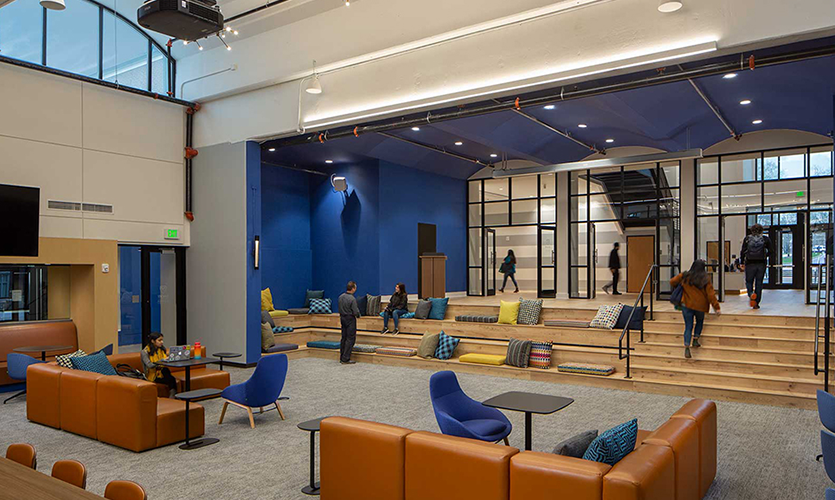
Have a question regarding our services? Need assistance with an upcoming project? Send us an email. We look forward to hearing from you and will follow up soon.
© SSOE GROUP 1948-2025
Legal | Privacy Policy | CA Privacy Policy | Cookie Policy
Website designed and developed by
Raincastle Communications, Inc.

 Gavin Engineering Research Laboratory
Gavin Engineering Research LaboratoryAutodesk Construction Cloud (ACC) is SSOE’s enterprise-wide project delivery platform. We partner with the Autodesk Product team and have research access. Use of the AI Assistant allows our design teams, owners, and general contractors the ability to query the project specifications for quality, answers, and more rapid responses to RFIs, submittals, or issues.
SSOE has developed a proof-of-concept to use an AI Agent to act as a Master Engineer and Architect trained in SSOE’s processes, best-known-methods, and trainings. Our data structure is being remodeled to enable better use of our proprietary knowledge to train the agent on the ‘SSOE way’.
SSOE is actively piloting AI Chat large language models (LLMs) or copilots that use Natural Language Processing (NLP) to streamline both design and development tasks, transforming how our teams interact with software and each other.
By integrating chat LLM engines into platforms like Revit, we’re enabling users to prompt complex actions using simple, conversational commands. In Revit, this means automating tasks such as modeling elements, cleaning up parameter data, managing annotations and dimensions, and organizing sheets—without writing scripts. These automations and quality prompts can be shared across project teams, accelerating workflows and reducing manual effort.
Similarly, our internal Software Development Community is leveraging GitHub Copilot to expedite coding tasks. Developers can generate and refine code using NLP prompts, tapping into GitHub’s extensive Repo to move faster from concept to implementation.
Together, these tools represent a shift from traditional, expert-driven scripting to intuitive, AI-assisted automation, unlocking new levels of efficiency and scalability across our projects.
We helped our client visualize and optimize façade design for occupant comfort—long before breaking ground through the use of the Autodesk Forma tool. It allows the designer to rapidly experiment with the building’s geometry and façade design to promote sustainability, prioritizing quality of spaces and comfort for end uses, especially in extreme climates (daylighting and microclimate analysis tools) at the project’s exact geographic location, using location-specific environmental data.
Discover how SSOE is using Autodesk Forma to improve sustainability outcomes for industrial projects: SSOE Group: Improving sustainability outcomes for industrial projects with Autodesk Forma.
SSOE is utilizing Microsoft Copilot Edge and M365 to significantly enhance work efficiency and accuracy across various departments. Copilot is accessible to all staff after training. Key areas of application include using it as a writing assistant, for idea generation, document summarization and generation, research assistant, excel assistant, programming code assistant, language translations, product comparison and data analysis. Use of Copilot has become part of the everyday life of SSOE employees who have identified key ways it can help them become more efficient with their daily tasks as well as more accurate in their deliverables.
Today, 100% of SSOE employees have taken the voluntary training and have access to Copilot Edge, achieving early our October 1, 2025 goal.
We found ourselves in need of a more robust tool to enhance resource forecasting and staff assignment capabilities. Instead of waiting for the perfect tool, we’re building it. SSOE’s in-house technology team has developed and piloted a tool that aims to forecast optimal staff mix and duration for new projects against existing workload to better understand capacity and manage resources efficiently. Additionally, the tool will allow teams to identify gaps to optimal staff mix.