Office Building Renovation
McKenney's

Design Award:
AIA Georgia | People’s Choice Award: Interior Architecture, Renovation | 2019
SSOE was selected to provide a campus evaluation, and building and interior design for McKenney’s Mechanical Contractors’ existing site.
The existing building was a 1960s office warehouse building that had been added onto over the years as the size of the company grew. During that time, a more contemporary three-story building was built to the east, while both buildings were connected to the existing large shop building to the north.
The goal was to renovate the existing building to create a campus feel alongside the pre-existing three-story building and adjacent shop building. In addition, the design team was tasked with bringing the building up to code, as the work previously completed spanned a number of years. Lastly, and most importantly, the company knew they needed to change their work environment to hire and retain great people in order to better address the needs of a changing workforce.
The desire was for the building to be more open, with views to the exterior from all work areas, while storage and support areas moved to the center of the building. The team successfully addressed this by removing several of the exterior tilt-up concrete panels in order to open the building to the exterior while taking advantage of several existing skylights that opened the building between floors.
Working closely with the Owner to select sit / stand units for all employees, each of the new collaboration areas, as well as the open break spaces, are only a few of the examples of space planning, and furniture selections that the team provided. The challenge in many of these areas was the low floor-to-floor heights available. In order to address these specific challenges, the SSOE team created an open environment by eliminating ceilings and using light to create a feeling of height.
The lobby was resized to provide a comfortable space for groups that travel to the building for training. The number and location of meeting rooms was an important consideration, as was the number of enclosed offices, which were reduced and located so as not to block any daylight access. An executive suite with a new board room was established in an area that would provide a high ceiling for a spacious feel.
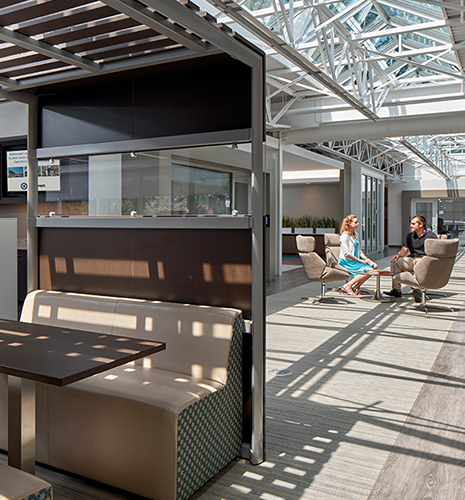
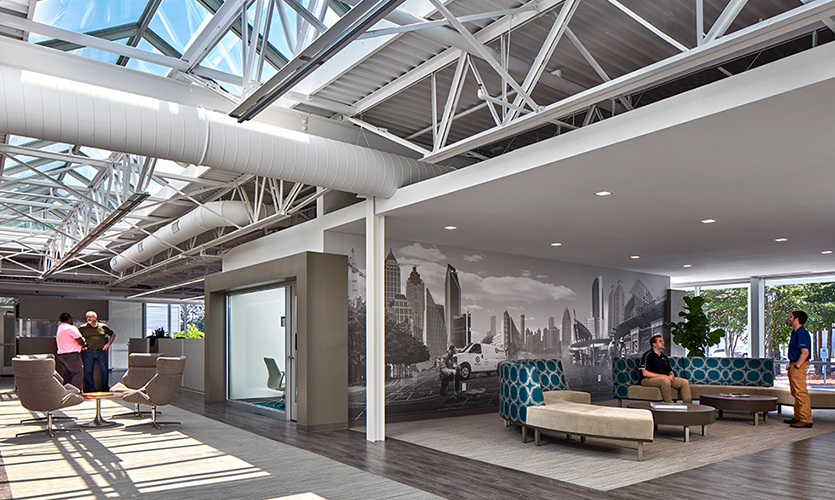
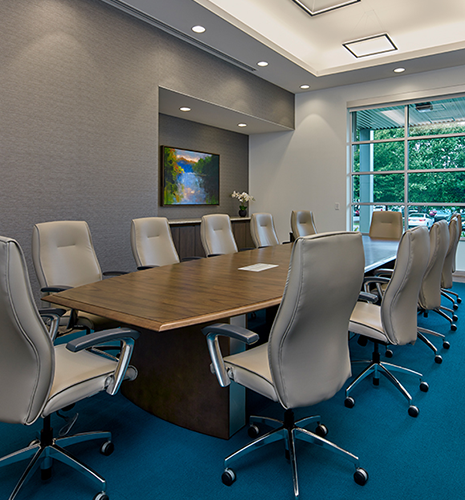
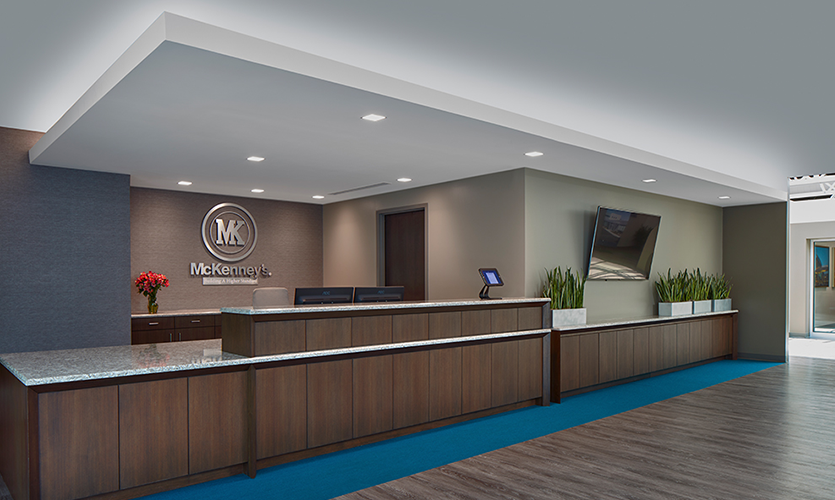
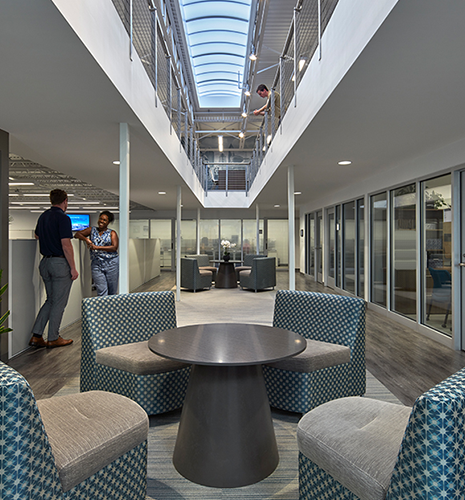
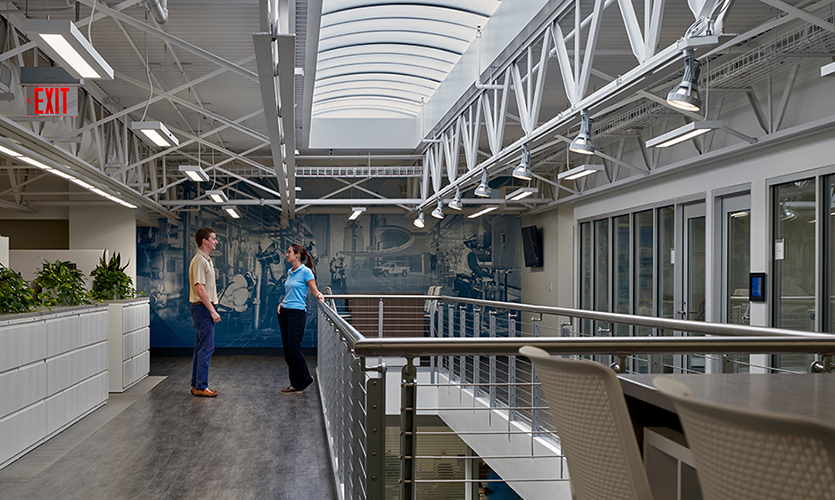
Have a question regarding our services? Need assistance with an upcoming project? Send us an email. We look forward to hearing from you and will follow up soon.
© SSOE GROUP 1948-2025
Legal | Privacy Policy | CA Privacy Policy | Cookie Policy
Website designed and developed by
Raincastle Communications, Inc.

 1501 Main Street – TD Bank Building Seventh Floor Upfit
1501 Main Street – TD Bank Building Seventh Floor UpfitAutodesk Construction Cloud (ACC) is SSOE’s enterprise-wide project delivery platform. We partner with the Autodesk Product team and have research access. Use of the AI Assistant allows our design teams, owners, and general contractors the ability to query the project specifications for quality, answers, and more rapid responses to RFIs, submittals, or issues.
SSOE has developed a proof-of-concept to use an AI Agent to act as a Master Engineer and Architect trained in SSOE’s processes, best-known-methods, and trainings. Our data structure is being remodeled to enable better use of our proprietary knowledge to train the agent on the ‘SSOE way’.
SSOE is actively piloting AI Chat large language models (LLMs) or copilots that use Natural Language Processing (NLP) to streamline both design and development tasks, transforming how our teams interact with software and each other.
By integrating chat LLM engines into platforms like Revit, we’re enabling users to prompt complex actions using simple, conversational commands. In Revit, this means automating tasks such as modeling elements, cleaning up parameter data, managing annotations and dimensions, and organizing sheets—without writing scripts. These automations and quality prompts can be shared across project teams, accelerating workflows and reducing manual effort.
Similarly, our internal Software Development Community is leveraging GitHub Copilot to expedite coding tasks. Developers can generate and refine code using NLP prompts, tapping into GitHub’s extensive Repo to move faster from concept to implementation.
Together, these tools represent a shift from traditional, expert-driven scripting to intuitive, AI-assisted automation, unlocking new levels of efficiency and scalability across our projects.
We helped our client visualize and optimize façade design for occupant comfort—long before breaking ground through the use of the Autodesk Forma tool. It allows the designer to rapidly experiment with the building’s geometry and façade design to promote sustainability, prioritizing quality of spaces and comfort for end uses, especially in extreme climates (daylighting and microclimate analysis tools) at the project’s exact geographic location, using location-specific environmental data.
Discover how SSOE is using Autodesk Forma to improve sustainability outcomes for industrial projects: SSOE Group: Improving sustainability outcomes for industrial projects with Autodesk Forma.
SSOE is utilizing Microsoft Copilot Edge and M365 to significantly enhance work efficiency and accuracy across various departments. Copilot is accessible to all staff after training. Key areas of application include using it as a writing assistant, for idea generation, document summarization and generation, research assistant, excel assistant, programming code assistant, language translations, product comparison and data analysis. Use of Copilot has become part of the everyday life of SSOE employees who have identified key ways it can help them become more efficient with their daily tasks as well as more accurate in their deliverables.
Today, 100% of SSOE employees have taken the voluntary training and have access to Copilot Edge, achieving early our October 1, 2025 goal.
We found ourselves in need of a more robust tool to enhance resource forecasting and staff assignment capabilities. Instead of waiting for the perfect tool, we’re building it. SSOE’s in-house technology team has developed and piloted a tool that aims to forecast optimal staff mix and duration for new projects against existing workload to better understand capacity and manage resources efficiently. Additionally, the tool will allow teams to identify gaps to optimal staff mix.