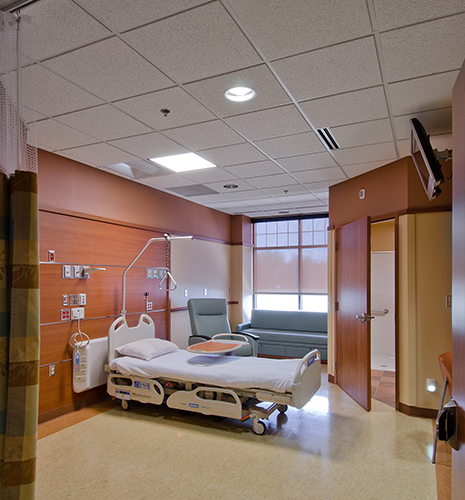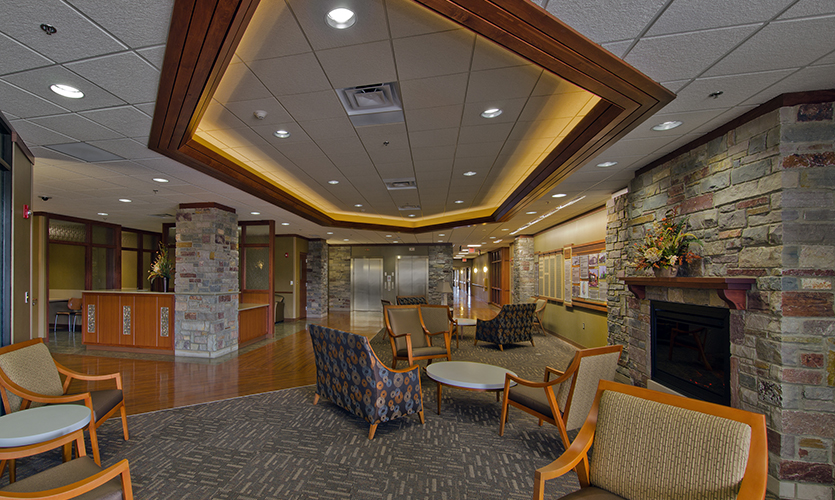New Critical Access Hospital
Mercy Willard Hospital

Plans to replace this aging hospital have begun with SSOE’s design of a new healthcare campus on a nearby 38-acre greenfield site.
The campus master plan will accommodate the new hospital, skilled nursing facility, and a full range of support services—including Life Flight. SSOE incorporated a full-service, 24-hour emergency department, a medical / surgical ICU, inpatient and outpatient surgery, rehabilitation services, pastoral social services, along with all of the necessary laboratory, diagnostic, and dietary rooms, and an enhanced patient experience — all of which were major criteria in the design of this facility.
The design of both the facility’s exterior and interior satisfies all of the strategic goals outlined by the client, which include a new hospital identity, a vision of strengthening the community, design accommodations for the future, and the creation of a comprehensive healthcare campus.


Have a question regarding our services? Need assistance with an upcoming project? Send us an email. We look forward to hearing from you and will follow up soon.
© SSOE GROUP 1948-2025
Legal | Privacy Policy | CA Privacy Policy
Website designed and developed by
Raincastle Communications, Inc.

 Replace-in-Place Hospital
Replace-in-Place Hospital