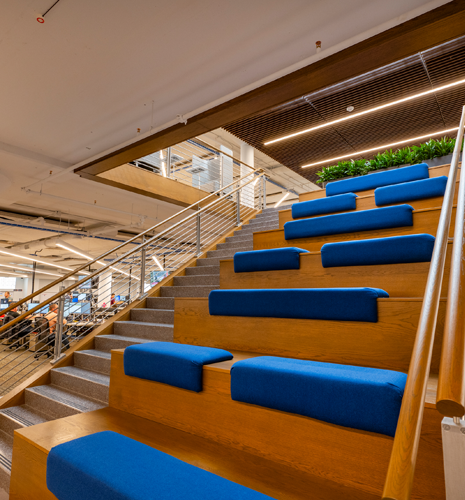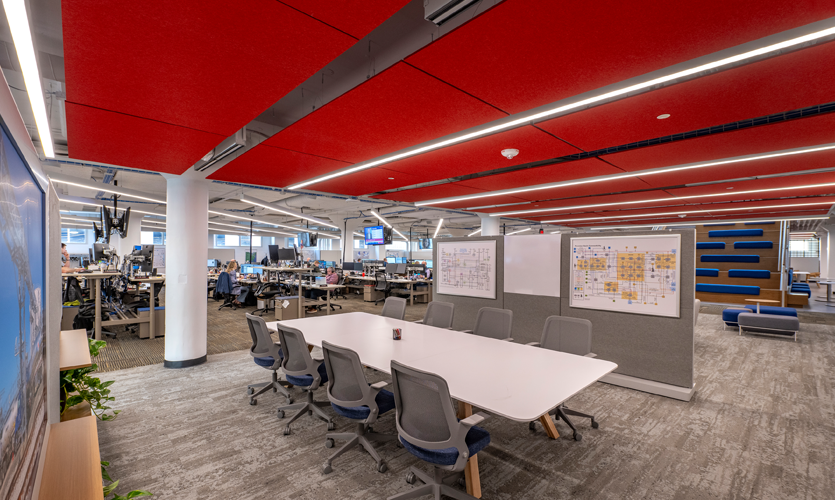Marketing Building Workplace Renovation
Marathon Petroleum Corporation

Projects > Marketing Building Workplace Renovation
Marathon Petroleum Corporation
Transforming Marathon Petroleum Corporation’s Marketing Building: For four decades SSOE has partnered with Marathon Petroleum Corporation. Together we have reimagined the work environment and provided forward thinking design and engineering solutions that will empower and impact the building and people alike. Our collaboration on the Market Building Workplace Renovation project exemplifies our ongoing partnership and shared commitment to design excellence.
Enhancing Workplace Strategies. The renovation project celebrates a dynamic and inspiring workspace, catering to both existing and potential team members. Designed as an ecosystem to foster connection, teamwork, and social engagement, the Marketing Building leverages the structure’s unique industrial characteristics. Feature elements of the overall design transformation include the integration of natural light, versatile communal spaces conducive to collaboration, visible engineering elements, carefully chosen furnishings, a selection of finishes and materials, and sleek linear lighting fixtures. The refreshed workspace offers its team members a refined, and forward-thinking work environment for both digital and in-person connections.
New Hub of Collaboration. A new connecting stair has been thoughtfully positioned just below the newly installed skylight, providing employees with access to natural light while fostering distinct neighborhoods within the workspaces. This stair serves as a main connection point between two work floors, offering opportunities for social engagement and gatherings. Adjacent to the staircase are communal zones that have been designed to serve as a vibrant nexus for employee interaction, technological engagement, and dynamic work styles. Throughout each level, versatile, multi-use areas cater to a diverse range of activities, from solitary work to large group gatherings. The project space embodies a modern, energetic, and authentically surprising aesthetic empowering team members.
Thoughtful and Energized Environment. SSOE and Marathon Petroleum Corporation together made a commitment to be environmentally conscious while leveraging the pre-existing building framework, systems, and furnishings, to install a state-of-the-art size-pipe HVAC system. To amplify natural lighting in the workspaces, we incorporated a substantial 15-foot square skylight that extends through the roof and third floor. This infusion of sunlight not only establishes a central hub for collaborative zones but also ensures equitable access to daylight for all employees throughout the workday.


Have a question regarding our services? Need assistance with an upcoming project? Send us an email. We look forward to hearing from you and will follow up soon.
© SSOE GROUP 1948-2025
Legal | Privacy Policy | CA Privacy Policy
Website designed and developed by
Raincastle Communications, Inc.

 Catalyzing Growth at Chemence’s U.S. Headquarters
Catalyzing Growth at Chemence’s U.S. HeadquartersSSOE is actively piloting AI Chat large language models (LLMs) or copilots that use Natural Language Processing (NLP) to streamline both design and development tasks, transforming how our teams interact with software and each other.
By integrating chat LLM engines into platforms like Revit, we’re enabling users to prompt complex actions using simple, conversational commands. In Revit, this means automating tasks such as modeling elements, cleaning up parameter data, managing annotations and dimensions, and organizing sheets—without writing scripts. These automations and quality prompts can be shared across project teams, accelerating workflows and reducing manual effort.
Similarly, our internal Software Development Community is leveraging GitHub Copilot to expedite coding tasks. Developers can generate and refine code using NLP prompts, tapping into GitHub’s extensive Repo to move faster from concept to implementation.
Together, these tools represent a shift from traditional, expert-driven scripting to intuitive, AI-assisted automation, unlocking new levels of efficiency and scalability across our projects.
SSOE is utilizing Microsoft Copilot Edge and M365 to significantly enhance work efficiency and accuracy across various departments. Copilot is accessible to all staff after training. Key areas of application include using it as a writing assistant, for idea generation, document summarization and generation, research assistant, excel assistant, programming code assistant, language translations, product comparison and data analysis. Use of Copilot has become part of the everyday life of SSOE employees who have identified key ways it can help them become more efficient with their daily tasks as well as more accurate in their deliverables.
Today, 100% of SSOE employees have taken the voluntary training and have access to Copilot Edge, achieving early our October 1, 2025 goal.
We found ourselves in need of a more robust tool to enhance resource forecasting and staff assignment capabilities. Instead of waiting for the perfect tool, we’re building it. SSOE’s in-house technology team has developed and piloted a tool that aims to forecast optimal staff mix and duration for new projects against existing workload to better understand capacity and manage resources efficiently. Additionally, the tool will allow teams to identify gaps to optimal staff mix.
SSOE has developed a proof-of-concept to use an AI Agent to act as a Master Engineer and Architect trained in SSOE’s processes, best-known-methods, and trainings. Our data structure is being remodeled to enable better use of our proprietary knowledge to train the agent on the ‘SSOE way’.
We helped our client visualize and optimize façade design for occupant comfort—long before breaking ground through the use of the Autodesk Forma tool. It allows the designer to rapidly experiment with the building’s geometry and façade design to promote sustainability, prioritizing quality of spaces and comfort for end uses, especially in extreme climates (daylighting and microclimate analysis tools) at the project’s exact geographic location, using location-specific environmental data.
Discover how SSOE is using Autodesk Forma to improve sustainability outcomes for industrial projects: SSOE Group: Improving sustainability outcomes for industrial projects with Autodesk Forma.
Autodesk Construction Cloud (ACC) is SSOE’s enterprise-wide project delivery platform. We partner with the Autodesk Product team and have research access. Use of the AI Assistant allows our design teams, owners, and general contractors the ability to query the project specifications for quality, answers, and more rapid responses to RFIs, submittals, or issues.