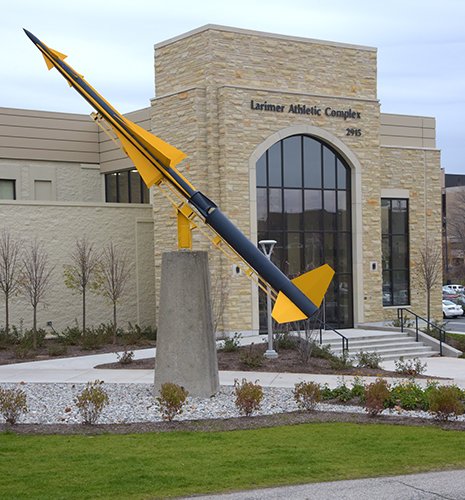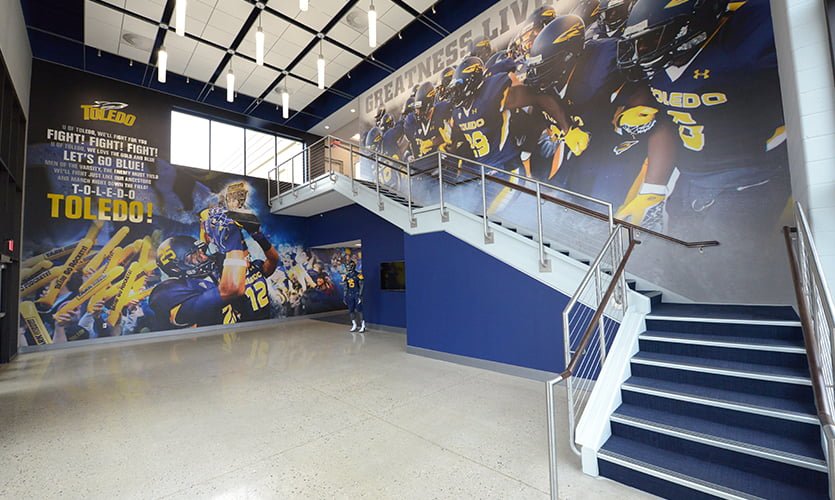Larimer Athletic Complex Master Planning
The University of Toledo

Projects > Larimer Athletic Complex Master Planning
The University of Toledo
SSOE was tasked with renovating the existing football team facility (the Larimer Athletic Complex is a two-story, 32,000 GSF facility that was constructed in 1990) to create a more functional facility for the coaches and players alike. SSOE’s approach was to carefully place additions around the facility that would not only increase the size of the facility but aid in creating a new aesthetic. This aesthetic would enrich the facility from its two halves – athletic and academic, and assist in recruiting efforts.
The new weight room and office spaces required additional HVAC design. Heating and cooling of the existing and new areas were not from the existing chiller and boiler systems in the building, but rather from the campus site utilities. Therefore, the mechanical room became the point of interface of the campus chilled water primary / secondary system, tying into the building tertiary chilled water system. Additionally, the campus steam and condensate system fed a new steam to hot water heat exchange, utilizing a condensate receiver and motive (steam pressure-powered) pump.
Entry to the facility is through a new arched stone tower and display lobby with a grand staircase and memorabilia displays. History walls, graphics, and physical memorabilia are displayed throughout the renovated facility. The displays are architectural features with rich materials and interesting lighting that present recruits, families of recruits, and current players with a rich heritage of Rocket Football highlights.


Have a question regarding our services? Need assistance with an upcoming project? Send us an email. We look forward to hearing from you and will follow up soon.
© SSOE GROUP 1948-2025
Legal | Privacy Policy | CA Privacy Policy | Cookie Policy
Website designed and developed by
Raincastle Communications, Inc.

 Student Services Renovations / Addition
Student Services Renovations / AdditionAutodesk Construction Cloud (ACC) is SSOE’s enterprise-wide project delivery platform. We partner with the Autodesk Product team and have research access. Use of the AI Assistant allows our design teams, owners, and general contractors the ability to query the project specifications for quality, answers, and more rapid responses to RFIs, submittals, or issues.
SSOE has developed a proof-of-concept to use an AI Agent to act as a Master Engineer and Architect trained in SSOE’s processes, best-known-methods, and trainings. Our data structure is being remodeled to enable better use of our proprietary knowledge to train the agent on the ‘SSOE way’.
SSOE is actively piloting AI Chat large language models (LLMs) or copilots that use Natural Language Processing (NLP) to streamline both design and development tasks, transforming how our teams interact with software and each other.
By integrating chat LLM engines into platforms like Revit, we’re enabling users to prompt complex actions using simple, conversational commands. In Revit, this means automating tasks such as modeling elements, cleaning up parameter data, managing annotations and dimensions, and organizing sheets—without writing scripts. These automations and quality prompts can be shared across project teams, accelerating workflows and reducing manual effort.
Similarly, our internal Software Development Community is leveraging GitHub Copilot to expedite coding tasks. Developers can generate and refine code using NLP prompts, tapping into GitHub’s extensive Repo to move faster from concept to implementation.
Together, these tools represent a shift from traditional, expert-driven scripting to intuitive, AI-assisted automation, unlocking new levels of efficiency and scalability across our projects.
We helped our client visualize and optimize façade design for occupant comfort—long before breaking ground through the use of the Autodesk Forma tool. It allows the designer to rapidly experiment with the building’s geometry and façade design to promote sustainability, prioritizing quality of spaces and comfort for end uses, especially in extreme climates (daylighting and microclimate analysis tools) at the project’s exact geographic location, using location-specific environmental data.
Discover how SSOE is using Autodesk Forma to improve sustainability outcomes for industrial projects: SSOE Group: Improving sustainability outcomes for industrial projects with Autodesk Forma.
SSOE is utilizing Microsoft Copilot Edge and M365 to significantly enhance work efficiency and accuracy across various departments. Copilot is accessible to all staff after training. Key areas of application include using it as a writing assistant, for idea generation, document summarization and generation, research assistant, excel assistant, programming code assistant, language translations, product comparison and data analysis. Use of Copilot has become part of the everyday life of SSOE employees who have identified key ways it can help them become more efficient with their daily tasks as well as more accurate in their deliverables.
Today, 100% of SSOE employees have taken the voluntary training and have access to Copilot Edge, achieving early our October 1, 2025 goal.
We found ourselves in need of a more robust tool to enhance resource forecasting and staff assignment capabilities. Instead of waiting for the perfect tool, we’re building it. SSOE’s in-house technology team has developed and piloted a tool that aims to forecast optimal staff mix and duration for new projects against existing workload to better understand capacity and manage resources efficiently. Additionally, the tool will allow teams to identify gaps to optimal staff mix.