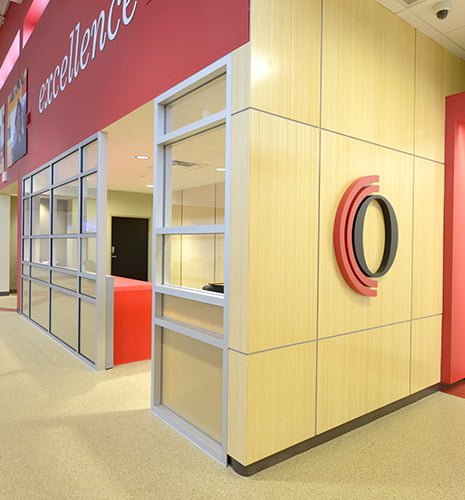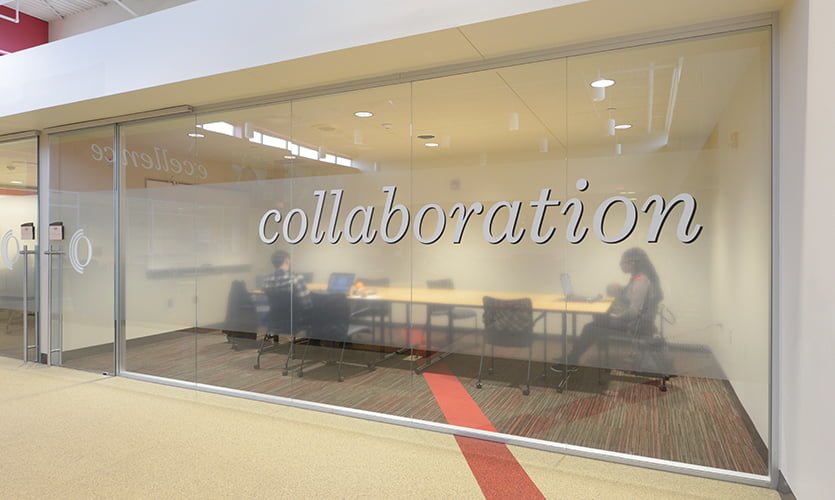Heritage Hall Renovations
Owens Community College

When Owens Community College embarked on a project to complete major interior renovations within Heritage Hall, it selected SSOE as the A/E firm of choice.
SSOE provided full design and construction administration for the project, which transformed 35,500 SF of abandoned high-bay automotive space into a state-of-the-art academic instructional area. Prior to the renovation, the abandoned area sat empty for nearly 10 years. Upon completion of construction, the renovated space now supports the College’s School of Business.
SSOE’s design for the new academic area takes advantage of the building’s high-bay windows, higher ceilings, and large spaces to create bright and sustainable learning and technology environments. All of the building’s exterior windows were replaced with new, more energy efficient models. The design features technologically-advanced and flexible classrooms, conference rooms, and collaboration areas. Student lounge and seating areas are provided throughout, along with interactive corridors, a medical laboratory, and offices.
SSOE’s welcoming and user-friendly design incorporates the College’s standards and program of requirements. The design also addresses all low voltage requirements, HVAC, and electrical upgrades for the building.


Have a question regarding our services? Need assistance with an upcoming project? Send us an email. We look forward to hearing from you and will follow up soon.
© SSOE GROUP 1948-2025
Legal | Privacy Policy | CA Privacy Policy
Website designed and developed by
Raincastle Communications, Inc.

 Engineering & Advanced Manufacturing Training Center
Engineering & Advanced Manufacturing Training Center