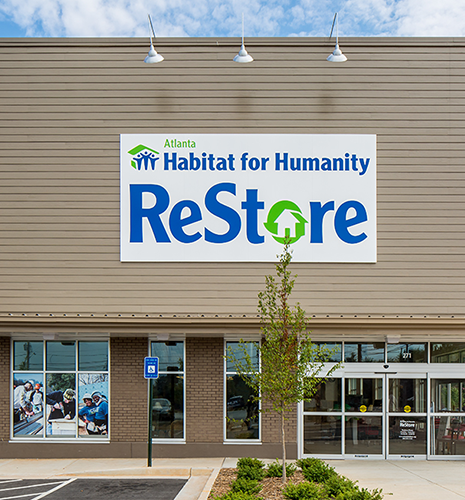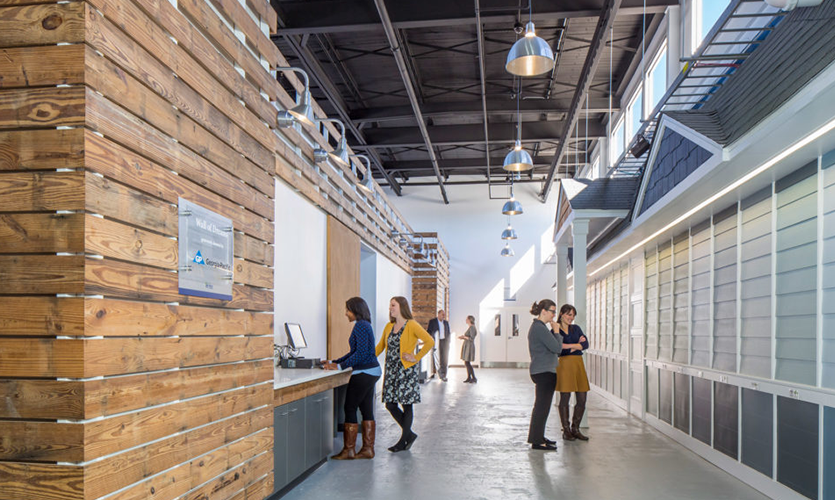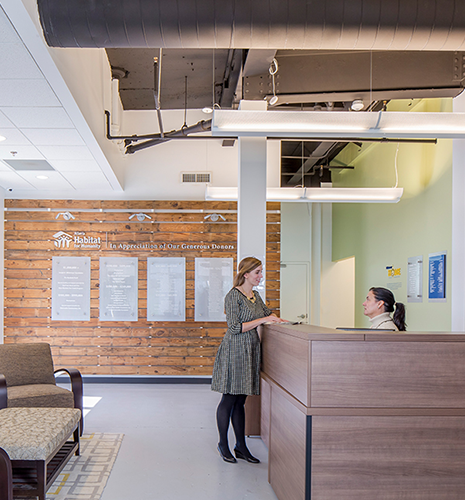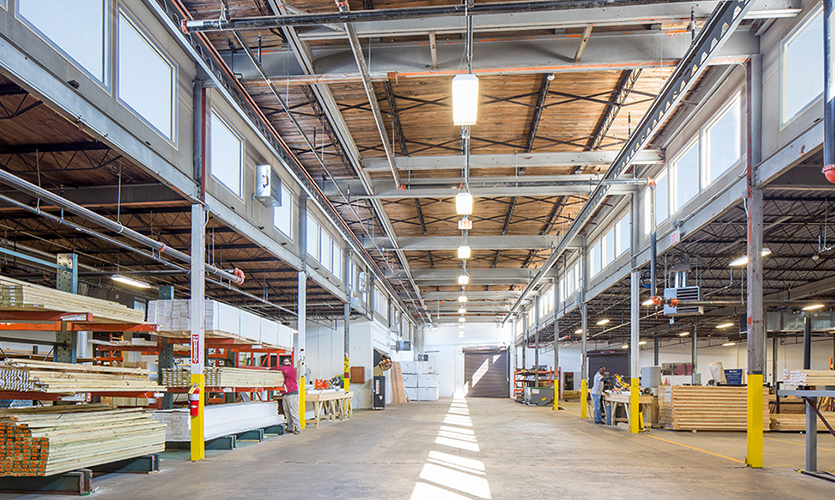Habitat for Humanity Relocation
Habitat for Humanity

SSOE provided architecture, engineering, and interior design services for the relocation of Atlanta Habitat for Humanity. Moving to a new site on Memorial Drive, the scope included the complete renovation of the 1950-era Pittsburgh Plate Glass Distribution Warehouse. New facilities included the 25,000 SF Family Support Center, the 45,000 SF House Crew Operations Warehouse, and a new 24,000 SF ReStore retail outlet.
The 5.5-acre master plan included employee, customer, and volunteer parking, house crew trailer parking, and loading service areas. In addition to the incorporation of the new parking areas, the design complies with the Beltline Overlay District’s requirements for new sidewalks, street trees, and landscaping.
The new facilities also include several sustainable design features such as improved daylighting by way of a renovated clerestory system in the warehouse; the use of reclaimed building materials; and a Rainwater Harvesting System which stores up to 70,000 gallons of water for re-use by neighboring organization Trees Atlanta.
“These new facilities support our mission of making adequate and affordable housing a matter of conscience and action. During all phases of the project, SSOE demonstrated considerable skill in managing the design within the budget and meeting our timetable for moving into the new facilities. The team remained resilient and creative dealing with the [numerous] discoveries found during a very challenging renovation. [In the end] the results have been a great benefit to our staff, customers and volunteers.”




Have a question regarding our services? Need assistance with an upcoming project? Send us an email. We look forward to hearing from you and will follow up soon.
© SSOE GROUP 1948-2025
Legal | Privacy Policy | CA Privacy Policy
Website designed and developed by
Raincastle Communications, Inc.

 Sumter Economic Development Headquarters
Sumter Economic Development Headquarters