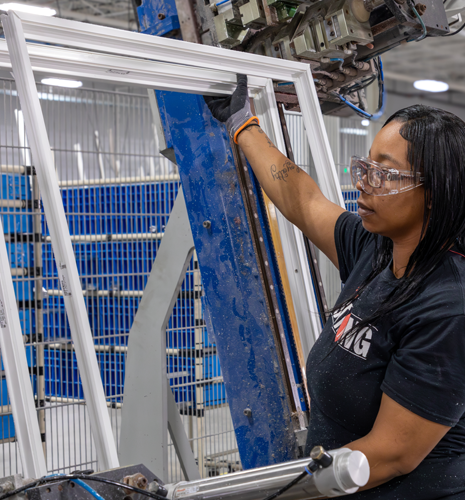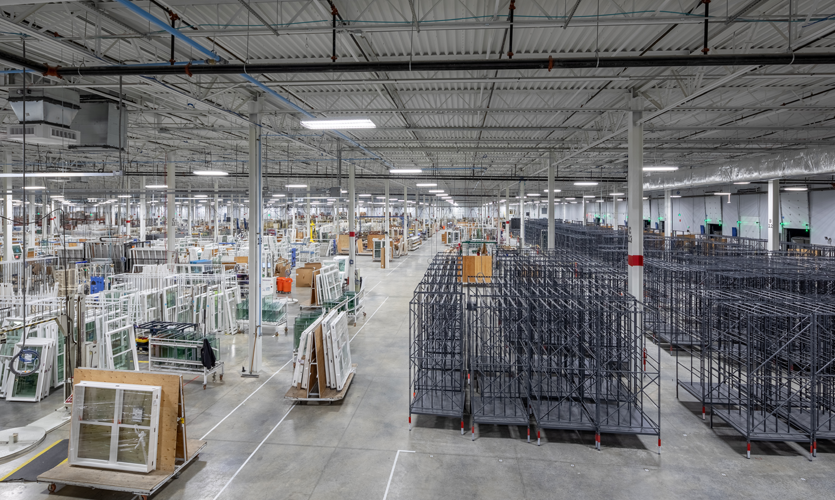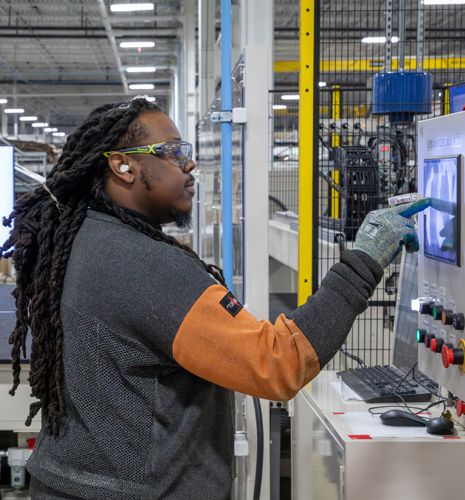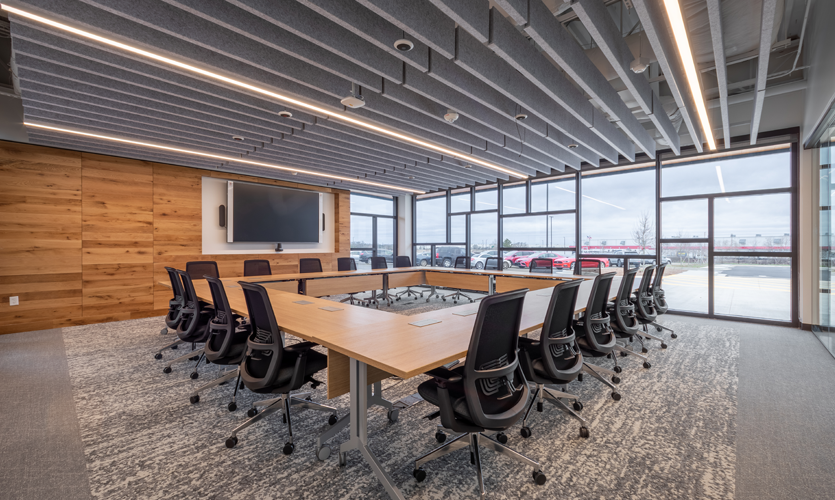Greenfield Manufacturing Facility
YKK AP America

Marking a key development in their North American expansion, YKK AP American Inc. selected SSOE to design the company’s new manufacturing facility in Macon, Georgia. The 400,000 SF space marries SSOE’s industrial and architectural expertise on a greenfield site to a new client.
As the North American arm of the global YKK AP group of companies, YKK AP America needed a space in the U.S. to produce residential vinyl windows, bringing extrusion, production, fabrication, glass, and lamination together under one roof. SSOE partnered with JE Dunn Construction Group to bring the facility to life. Serving as a model for future North American manufacturing facilities, the $125 million plant signifies a recommitment to the community of Macon that has supported YKK AP’s residential business since it was first established in the United States.
Investments in automation were made to improve production capacity, product consistency, and employee safety. Additionally, the facility is scalable to accommodate additional automation, increased capacity, and future business and product expansion strategies.
The new manufacturing facility was built to enhance the day-to-day employee experience. Approximately 12,000 SF of office space features natural lighting including tubular skylights to help draw natural light to the back of the office. The main conference room features a tapestry piece showcasing the client’s residential windows. Outdoors, the plant also has a walking trail and a flexible court that can be used for basketball or pickleball. There are spaces outside the breakroom for exterior dining that can also serve as an event space.
When the project began, the client did not know how much office space was required. Through value engineering, SSOE was able to provide the client $9.2 million in Value Promise. The team was able to right-size the office space from 30,000 SF to 12,400 SF yielding $4,300,000 in construction cost savings, $100,000 in office design cost savings, and approximately $241,155 in annual operating cost savings over a 20-year period.
Right-sizing the office space for the client’s needs yielded $9.2 million in project savings.




Have a question regarding our services? Need assistance with an upcoming project? Send us an email. We look forward to hearing from you and will follow up soon.
© SSOE GROUP 1948-2025
Legal | Privacy Policy | CA Privacy Policy
Website designed and developed by
Raincastle Communications, Inc.

 E-Coat and Resin Facility
E-Coat and Resin Facility