Districtwide Facility Rebuild
Anthony Wayne Local Schools

Continuing our partnership with the Anthony Wayne Local Schools district, SSOE transformed the priorities established during the master planning phase into design solutions across the district’s four campuses. The main campus, which includes Anthony Wayne High School, Anthony Wayne Junior High School, and Fallen Timbers Middle School, received overall facility improvements, upgraded security vestibules and visitor entries, a new high school office addition to make room for three new science rooms, and a media center addition at the junior high. The new high school auxiliary gym and cafeteria addition are adjacent to a new commons area that incorporates storefront windows that allow interior access to daylight. This space will be used by students daily as well as for public events.
The elementary schools also received upgrades. Monclova Elementary School received a new security vestibule and office addition, classroom modifications, and infrastructure improvements for energy efficiency. Waterville Elementary School upgrades included a new security vestibule / office renovation, new four-classroom addition for kindergarten students, and renovation of the daycare program’s office space. Whitehouse Elementary School received a new 70,000 SF facility on the same site as the existing elementary school. The architectural design included repurposing stone elements from the original building into the new facility to carry forward the community’s history. This facility also includes a storm shelter and new playground.
All upgrades focused on student and staff safety, including the site designs, which were updated for bus circulation, parent / visitor and student parking, and parent drop-off to reduce congestion and increase student safety. SSOE also worked closely with the district’s operations personnel to increase energy efficiency with the improvements.
Classroom designs included learning communities, active learning spaces with grade-specific media materials and collaborative areas for teachers and students. The science labs were designed and laid out for 21st-century teaching and learning. Existing education spaces were updated with new technology, and traditional classrooms were opened up into multipurpose student-centered learning spaces.
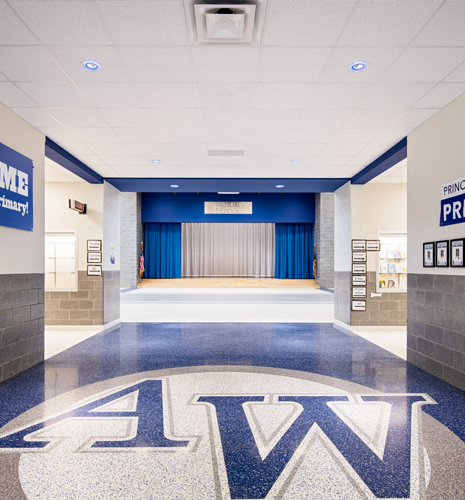
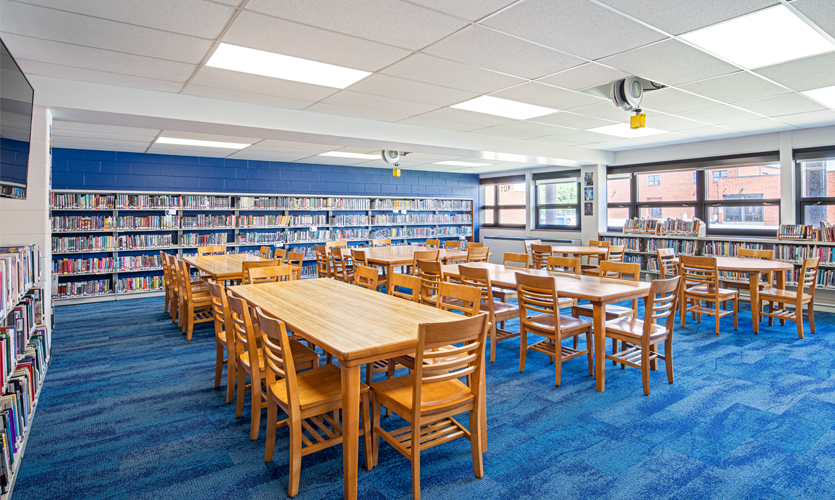
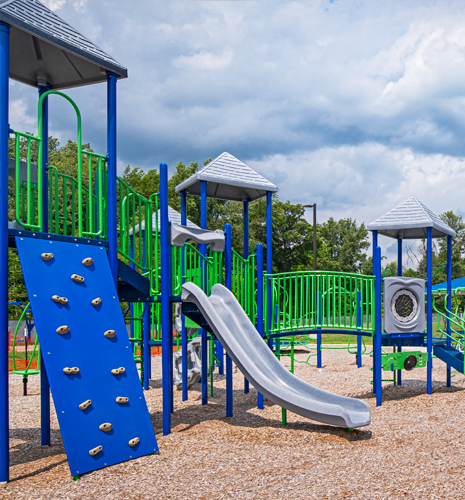
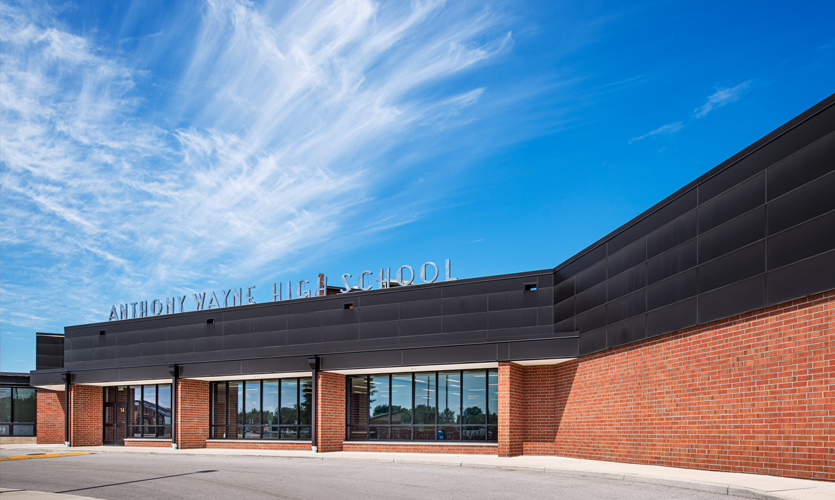
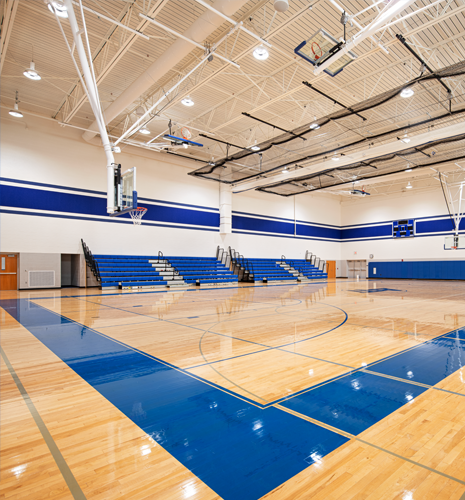
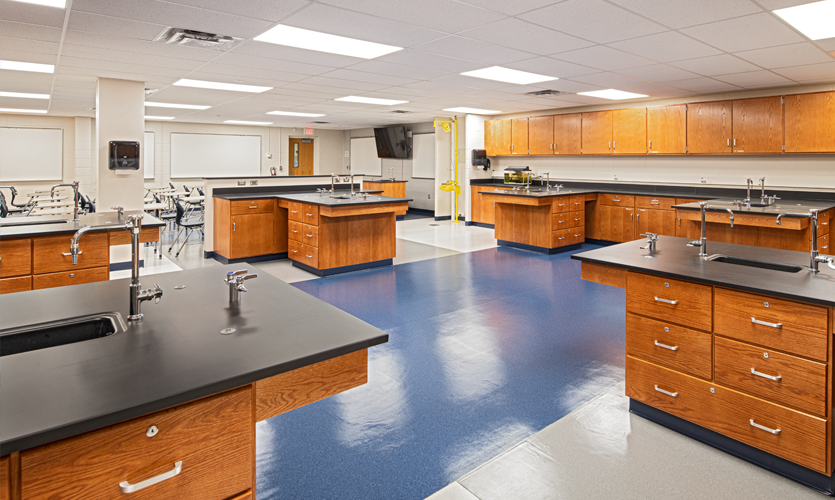
Have a question regarding our services? Need assistance with an upcoming project? Send us an email. We look forward to hearing from you and will follow up soon.
© SSOE GROUP 1948-2025
Legal | Privacy Policy | CA Privacy Policy
Website designed and developed by
Raincastle Communications, Inc.

 Richland Northeast High School
Richland Northeast High School