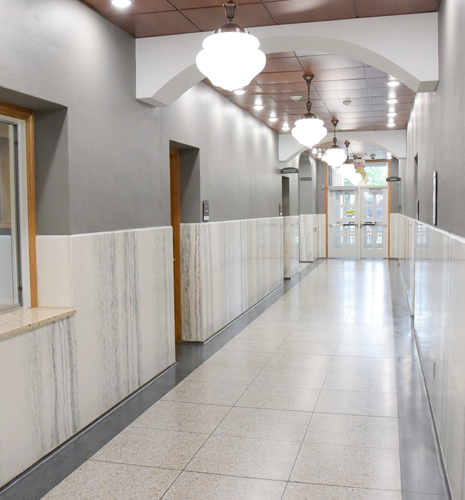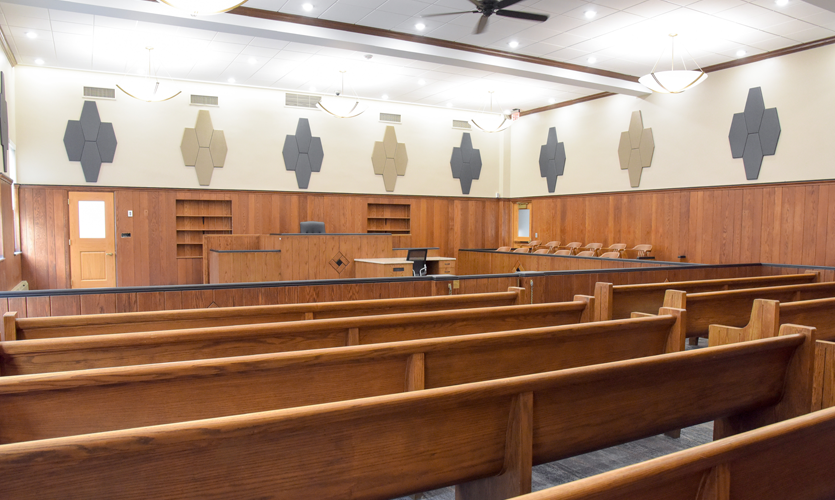County of Sandusky Courthouse Renovation
County of Sandusky

Projects > County of Sandusky Courthouse Renovation
County of Sandusky
SSOE was selected to provide architectural and engineering design for the Sandusky County Courthouse’s interior renovation project. With the main part of the building dating back to 1844 and an expansion in the 1930’s, the courthouse’s interior was in need of significant modernization. Mindful of the building’s original Grecian design, SSOE was able to complement its 19th century style, while giving it 21st century functionality.
The age of the facility provided many obstacles that had to be overcome to ensure the design was feasible with the building’s current architecture and the schedule could be realized. The courthouse’s architectural improvements included ADA upgrades, enhancements to both public and staff areas, and department layout improvements to provide increased efficiency—marrying contemporary and traditional finishes throughout for a uniform appearance. Project savings were realized by preserving existing corridor marble walls with the removal of 100+ years of build-up.
The courthouse’s technology and security systems received a complete overhaul as well, which included installing a single point of entry with metal detectors, securing all remaining access doors with card reader access control. A complete lock down security system was installed with alert buttons placed in each department for use as needed. By better defining public and staff areas, we were able to improve workflow from one department to the next. Most importantly, employee safety was significantly enhanced through the security and mass notification measures put in place by SSOE’s data / fire / security experts.


Have a question regarding our services? Need assistance with an upcoming project? Send us an email. We look forward to hearing from you and will follow up soon.
© SSOE GROUP 1948-2025
Legal | Privacy Policy | CA Privacy Policy
Website designed and developed by
Raincastle Communications, Inc.

 Spartanburg County Courthouse
Spartanburg County Courthouse