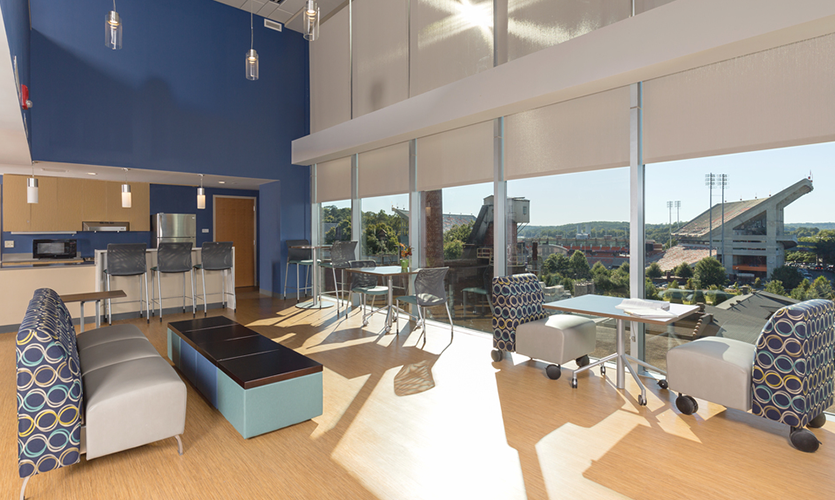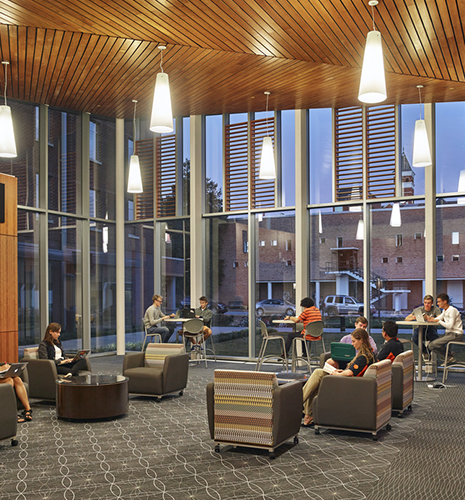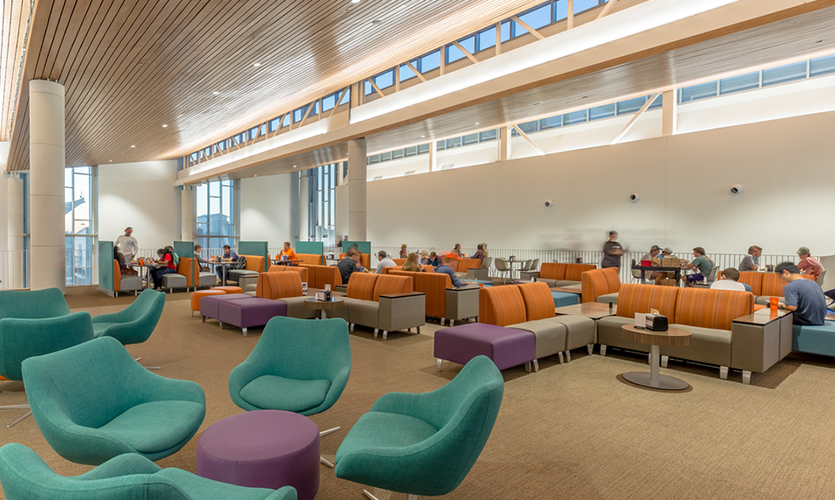Core Campus Precinct
Clemson University

Design Awards:
AIA South Carolina | Merit Award for New Construction | 2018
AIA Columbia | Merit Award for New Construction | 2018
Following Clemson’s 2002 Core Campus Housing Precinct Study, the university decided to replace three major buildings in the middle of its Core Campus. By re-imaging the look, feel, and use of the University’s Core Campus, the new housing development will address the university’s need to create a forward-thinking and innovative mixed-use center for students, faculty, and staff.
Initial programming outlined new and replacement space within the Core Campus, which will include a new University Union, three residence halls, a new campus post office, residential and retail dining areas, and small, strategic, doses of academic space.
The design team includes, SSOE, VMDO Architects, and Sasaki Associates. The project has achieved a LEED Silver rating from the U.S. Green Building Council.
The Clemson University Core Campus Precinct is a three building residence hall with 179,000 SF of living space, 76,000 SF of retail and dining, and 5,000 SF of academic space.




Have a question regarding our services? Need assistance with an upcoming project? Send us an email. We look forward to hearing from you and will follow up soon.
© SSOE GROUP 1948-2025
Legal | Privacy Policy | CA Privacy Policy
Website designed and developed by
Raincastle Communications, Inc.

 College of Law
College of Law