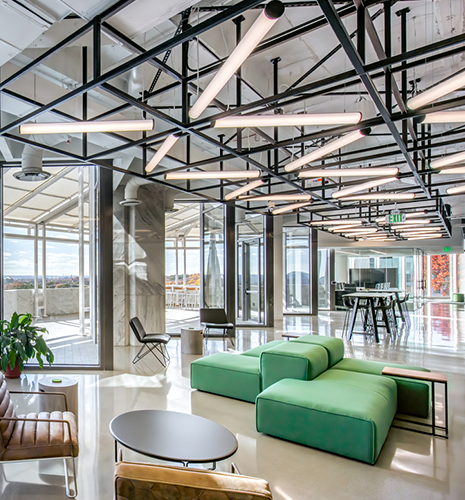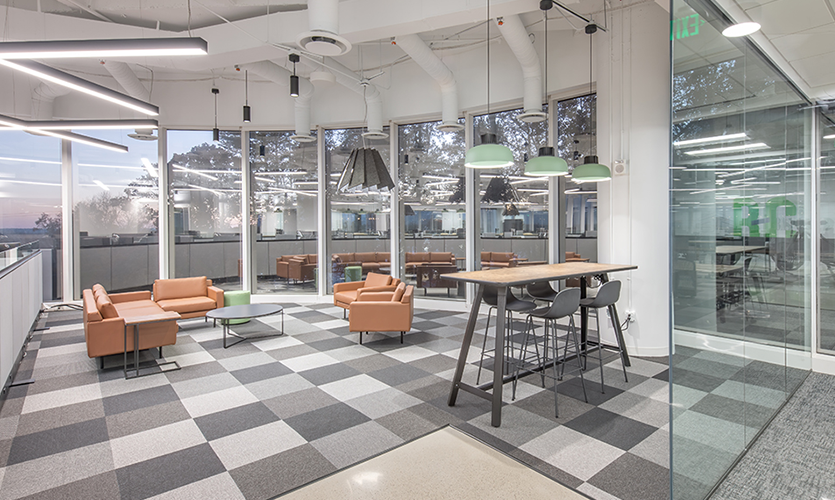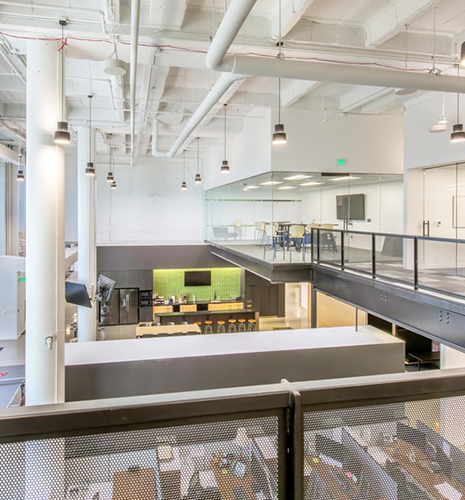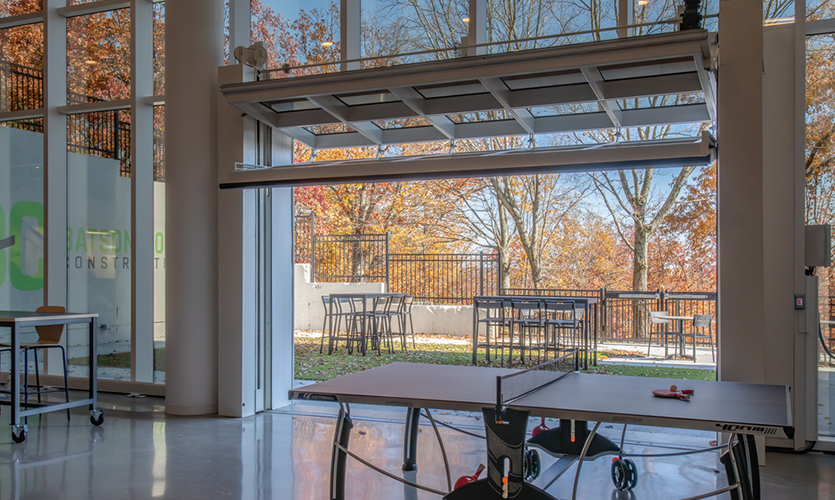Construction Headquarters Renovation
Batson-Cook Construction

Projects > Construction Headquarters Renovation
Batson-Cook Construction
Batson-Cook Construction’s new headquarters was previously occupied by the Vinings Club, a former Atlanta Social Club. The old mechanical yard containing a two-cell cooling tower was transformed into an outdoor gathering space. A steel mezzanine that divided the racquetball court now overlooks the break room.
The base building renovation included new and reused fan-powered induction and single duct variable air volume air (VAV) terminal units, and new HVAC controls tied into the existing base building direct digital controls (DDC) system. New air terminal units were installed throughout the space. The outdoor design included the racquetball court renovation, which modified an existing constant volume air handling unit to be variable flow, while a new outdoor air supply fan with intake louver was integrated into the existing curtainwall system. Electrical renovations updated the existing base building electrical distribution systems to support the new office space layout and the use of high efficiency LED lighting was included throughout the space.
New domestic and sanitary plumbing systems support a new expansive breakroom, two new ADA restrooms, and a wellness room. The structural design and specification included a new 3,000 SF mezzanine. Reviews of the floor plan, base building, and generation of performance specification documents were also done to create an updated sprinkler system.




Have a question regarding our services? Need assistance with an upcoming project? Send us an email. We look forward to hearing from you and will follow up soon.
© SSOE GROUP 1948-2025
Legal | Privacy Policy | CA Privacy Policy
Website designed and developed by
Raincastle Communications, Inc.

 Office Building Renovation
Office Building Renovation