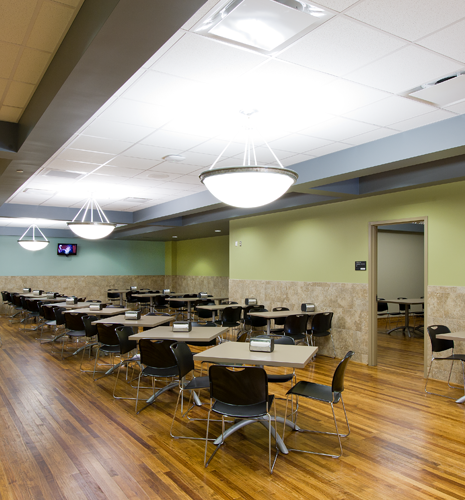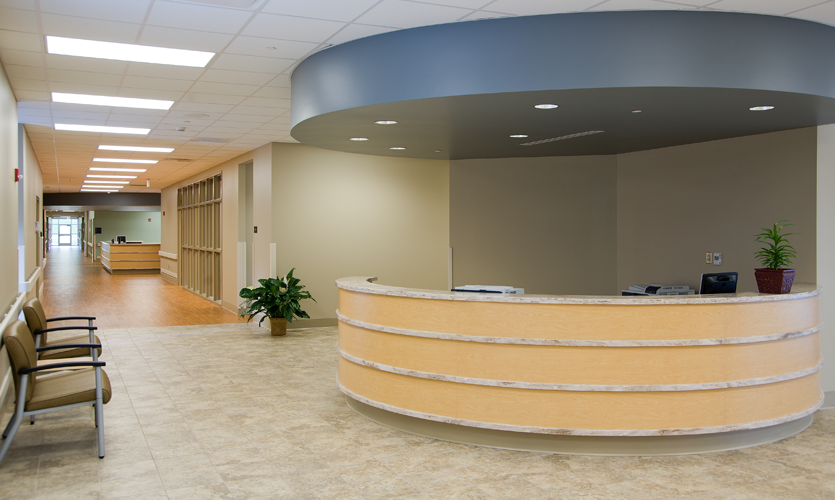Critical Access Hospital
Choctaw General Hospital

SSOE provided architectural design services for a new freestanding 25-bed critical access hospital in Choctaw County, Alabama.
This 70,000 SF project included renovating a 36,000 SF existing manufacturing building and adding 34,000 SF to replace the existing Choctaw County General Hospital. The new hospital with medical office building was designed for 25 private patient rooms with toilets, showers, and a kitchen with a public dining room to seat 60+ people. The hospital was designed with an emergency room, diagnostic facilities, inpatient / outpatient physician’s therapy, pharmacy, lab, outpatient clinical services, and support space for equipment, storage, laundry, and more.


Have a question regarding our services? Need assistance with an upcoming project? Send us an email. We look forward to hearing from you and will follow up soon.
© SSOE GROUP 1948-2025
Legal | Privacy Policy | CA Privacy Policy
Website designed and developed by
Raincastle Communications, Inc.

 Interim Stay Unit
Interim Stay Unit