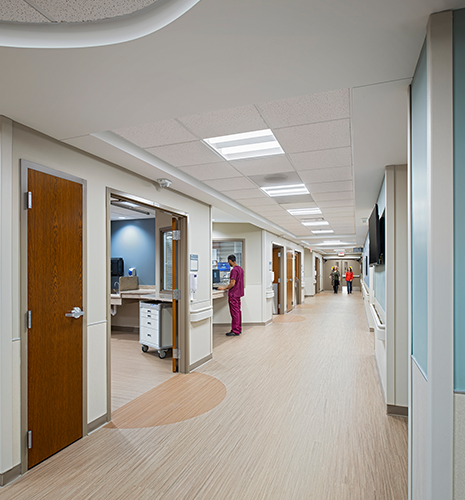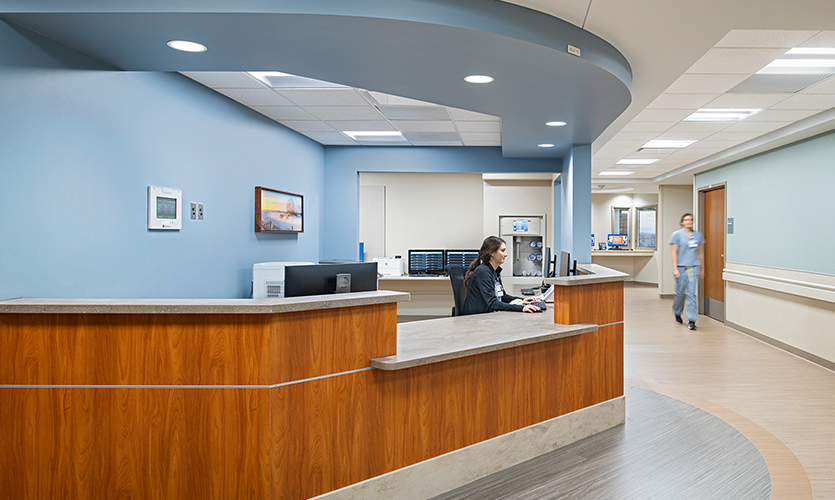Cardiac Intensive Care Unit
Beaumont Health System

During the planning phase, SSOE collaborated with Beaumont staff to review and refine multiple departmental options prior to the team selecting the appropriate solution that met their changing needs. While the overall design intent for the 6th floor was to match an existing 5th floor ICU, SSOE added many enhancements to cater to the specific needs of the CICU. The design team met with the intensive care nursing staff who had been working on the 5th floor for the past few years and gathered their feedback on what was working well and what could be improved upon to document end-user experiences. The lessons learned captured provided a foundation for discussion with the staff who would be working in the new CICU space.
Taking this input, and that of Beaumont’s internal interior design staff and the facility maintenance team, SSOE was able to incorporate a number of design enhancements. The new CICU includes a family nourishment area with a kitchenette, room amenities for patient guests that include a desk, area to sleep, and personal device charging stations, and individual toilet rooms dedicated to each patient room with an integrated shower. Additionally, the CICU features decentralized nurse documentation spaces for a 1:2 nurse ratio with windows for direct visual observation of the headwall–allowing staff to see both the monitoring equipment and patient, dedicated lighting for both staff and visitors, and three sub-waiting areas within the CICU to provide quiet spaces for patient family members when needed.
A unique challenge that the project team had to overcome was the utilization of existing floor drains and plumbing for the reconfigured private patient toilet rooms—originally set up to accommodate a single unit bathing room and a shared toilet room between two patient rooms. The team used laser scanning to document existing conditions and manipulate the design around these elements in a 3D environment. Another challenge was timing. The COVID-19 pandemic caused Beaumont Health to place construction of the project on hold. Once restarted, the design was altered slightly during the construction phase to become more adaptable in the event of similar future capacity overflow situations. Revisions included additional electrical outlets, medical gas, and a monitor added to each headwall— allowing Beaumont to convert from private to semi-private rooms.


Have a question regarding our services? Need assistance with an upcoming project? Send us an email. We look forward to hearing from you and will follow up soon.
© SSOE GROUP 1948-2025
Legal | Privacy Policy | CA Privacy Policy | Cookie Policy
Website designed and developed by
Raincastle Communications, Inc.

 Small House Model Care Facility
Small House Model Care FacilityAutodesk Construction Cloud (ACC) is SSOE’s enterprise-wide project delivery platform. We partner with the Autodesk Product team and have research access. Use of the AI Assistant allows our design teams, owners, and general contractors the ability to query the project specifications for quality, answers, and more rapid responses to RFIs, submittals, or issues.
SSOE has developed a proof-of-concept to use an AI Agent to act as a Master Engineer and Architect trained in SSOE’s processes, best-known-methods, and trainings. Our data structure is being remodeled to enable better use of our proprietary knowledge to train the agent on the ‘SSOE way’.
SSOE is actively piloting AI Chat large language models (LLMs) or copilots that use Natural Language Processing (NLP) to streamline both design and development tasks, transforming how our teams interact with software and each other.
By integrating chat LLM engines into platforms like Revit, we’re enabling users to prompt complex actions using simple, conversational commands. In Revit, this means automating tasks such as modeling elements, cleaning up parameter data, managing annotations and dimensions, and organizing sheets—without writing scripts. These automations and quality prompts can be shared across project teams, accelerating workflows and reducing manual effort.
Similarly, our internal Software Development Community is leveraging GitHub Copilot to expedite coding tasks. Developers can generate and refine code using NLP prompts, tapping into GitHub’s extensive Repo to move faster from concept to implementation.
Together, these tools represent a shift from traditional, expert-driven scripting to intuitive, AI-assisted automation, unlocking new levels of efficiency and scalability across our projects.
We helped our client visualize and optimize façade design for occupant comfort—long before breaking ground through the use of the Autodesk Forma tool. It allows the designer to rapidly experiment with the building’s geometry and façade design to promote sustainability, prioritizing quality of spaces and comfort for end uses, especially in extreme climates (daylighting and microclimate analysis tools) at the project’s exact geographic location, using location-specific environmental data.
Discover how SSOE is using Autodesk Forma to improve sustainability outcomes for industrial projects: SSOE Group: Improving sustainability outcomes for industrial projects with Autodesk Forma.
SSOE is utilizing Microsoft Copilot Edge and M365 to significantly enhance work efficiency and accuracy across various departments. Copilot is accessible to all staff after training. Key areas of application include using it as a writing assistant, for idea generation, document summarization and generation, research assistant, excel assistant, programming code assistant, language translations, product comparison and data analysis. Use of Copilot has become part of the everyday life of SSOE employees who have identified key ways it can help them become more efficient with their daily tasks as well as more accurate in their deliverables.
Today, 100% of SSOE employees have taken the voluntary training and have access to Copilot Edge, achieving early our October 1, 2025 goal.
We found ourselves in need of a more robust tool to enhance resource forecasting and staff assignment capabilities. Instead of waiting for the perfect tool, we’re building it. SSOE’s in-house technology team has developed and piloted a tool that aims to forecast optimal staff mix and duration for new projects against existing workload to better understand capacity and manage resources efficiently. Additionally, the tool will allow teams to identify gaps to optimal staff mix.