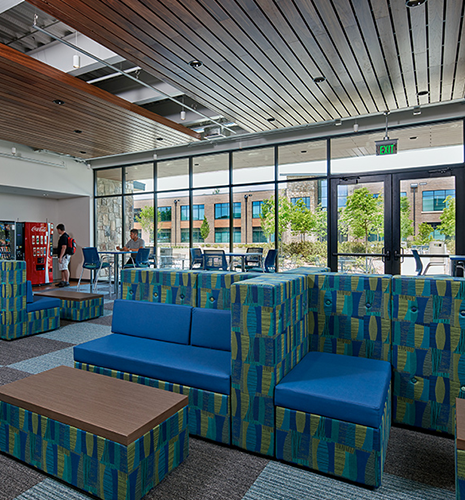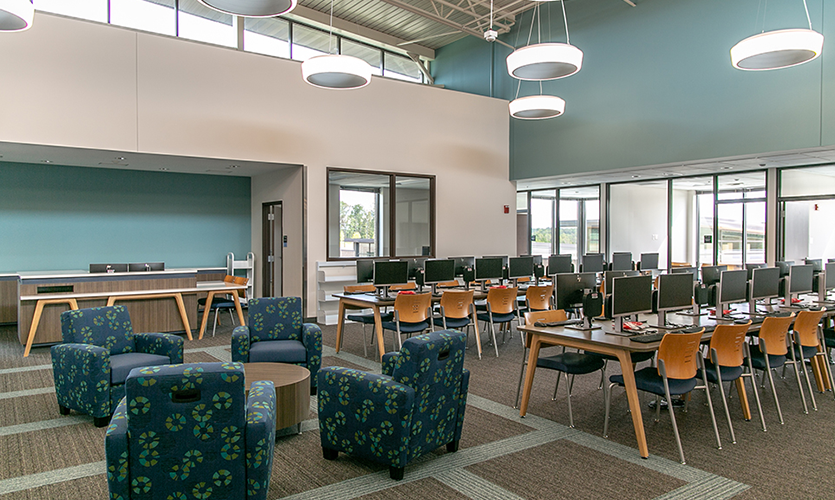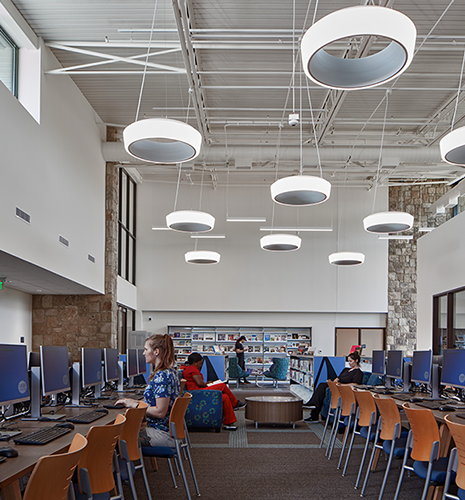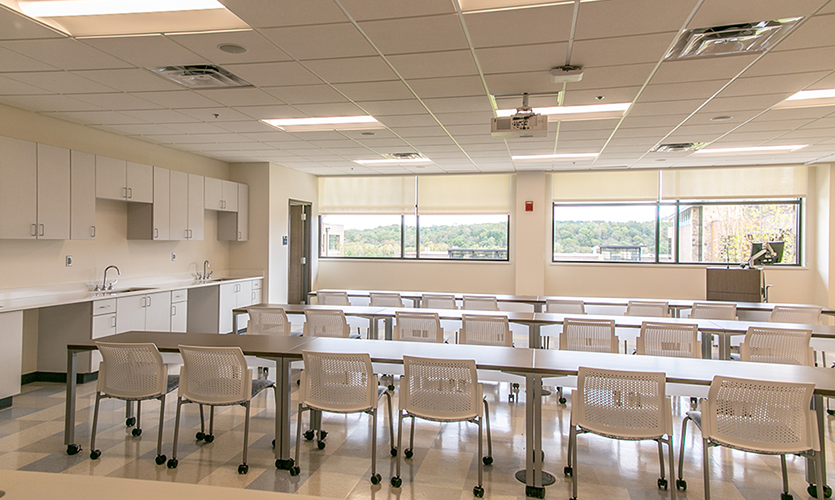Breeden-Giles Hall Administration & Student Success Building
Lanier Technical College

Projects > Breeden-Giles Hall Administration & Student Success Building
Lanier Technical College
Design Awards:
ACEC Georgia – 2019 Engineering Excellence Awards – Honor Award
AGC – 2019 Build Georgia Award $100M+
CMAA South Atlantic Chapter – 2019 Project Achievement Award $100M
Learning by Design – 2019 Outstanding Project Award
Pond (prime design professional), in association with SSOE, was selected to provide professional design services for the college’s new Gainesville campus. SSOE supported the overall design team by leading the programming, interior design and furnishing, fixture, and equipment (FF&E) efforts for the entire campus, as well as providing overall design team project management. SSOE also provided full architecture and engineering design services as Architect of Record for the Breeden-Giles Hall Administration Building, the Chris Riley Instructional Building, and the Wilbur and Dixie Ramsey Conference Center.
The new Breeden-Giles Hall Administration Building is two stories and more than 46,000 SF.
The new Administration and Student Success Building is the home for administrative, student services, and student support functions. Viewed as the new “iconic front door” to the campus, the building is comprised of three unique mission areas that each demand a responsive and dynamic facility solution.
The goal of the building was to create a high-quality supportive learning environment that prepares students to enter the workforce. The building is the first stop for each person on campus. Entry roads, parking, directional signage, and iconic building design are used to reinforce the college’s message that “Great Careers Begin Here.”
Student Affairs and Bursar functions are located to maximize opportunities for student reception and engagement. A “one-stop shop” concept for customer service was also developed for student services. A large and spacious circulation concourse features soft seating and information kiosks that reinforce student access, utilization, and connection to services for advisement, financial aid, counseling, and placement.
In order to facilitate and foster a better community of learning, open collaborative study zones (i.e. magnet spaces) are located throughout the building that allow students to either work in teams, study individually, or simply relax.




Have a question regarding our services? Need assistance with an upcoming project? Send us an email. We look forward to hearing from you and will follow up soon.
© SSOE GROUP 1948-2025
Legal | Privacy Policy | CA Privacy Policy
Website designed and developed by
Raincastle Communications, Inc.

 Chris Riley Instructional Building
Chris Riley Instructional Building