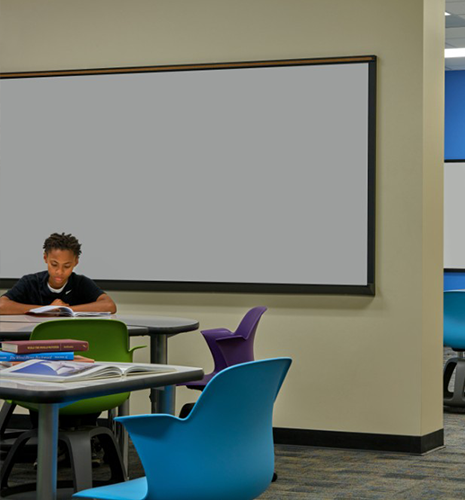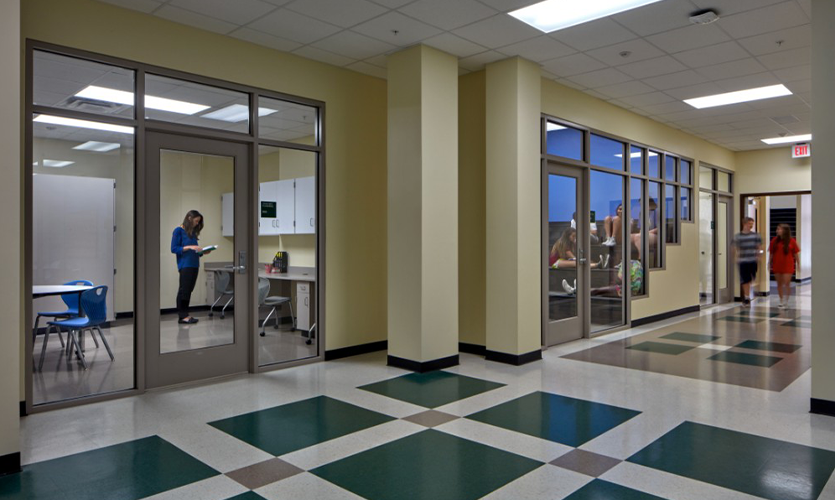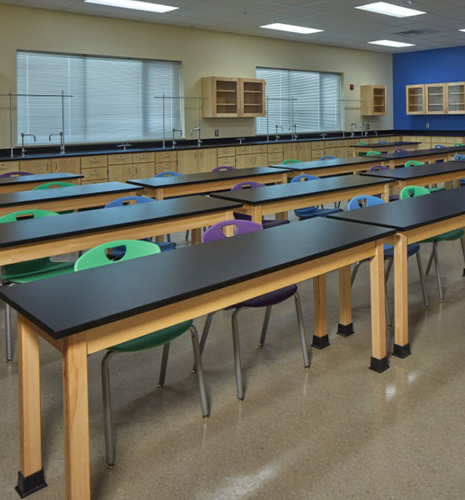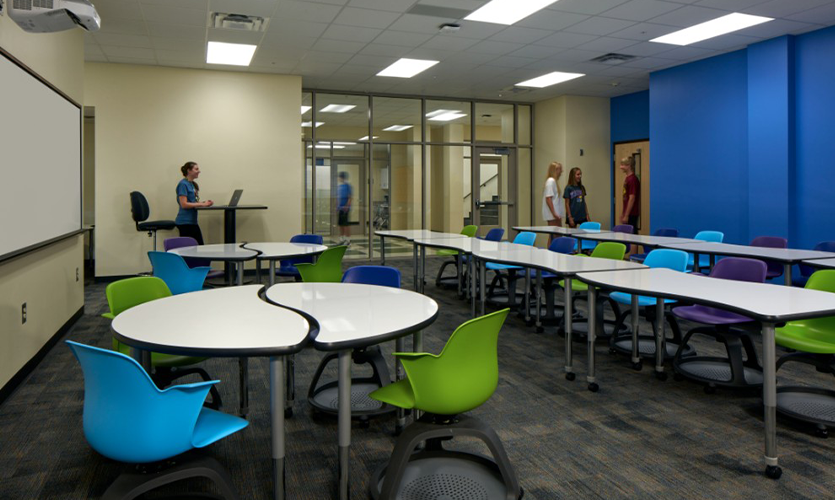Autrey Mill Middle School Addition
Fulton County Schools

Projects > Autrey Mill Middle School Addition
Fulton County Schools
As part of Fulton County Schools’ goal to introduce new learning environments into their existing school facilities, SSOE worked with school administrators and staff to design a new two-story addition at Autrey Mill Middle School. The addition, which now connects to the building’s pre-existing two-level classroom, also included the addition of lab and teaching space totaling more than 25,000 SF.
The resulting addition incorporates the district’s new “Immersive Learning” neighborhood concept incorporated at the recently completed Ronald E. McNair Middle School and re-formulated it to integrate with the existing school.
The addition includes 11 classrooms, two science laboratories, and one new art lab, designed to replace an existing undersized art suite. The decision was made to relocate the new art lab, making it a vital part of the new addition as a way to better introduce art into the school’s core classroom planning scheme.
SSOE designed the original 185,000 SF facility back in 2001. The Autrey Mill Middle School Addition incorporates the district’s new “Immersive Learning Neighborhood Concept,” which is based on the recently completed Ronald E. McNair Middle School.




Have a question regarding our services? Need assistance with an upcoming project? Send us an email. We look forward to hearing from you and will follow up soon.
© SSOE GROUP 1948-2025
Legal | Privacy Policy | CA Privacy Policy
Website designed and developed by
Raincastle Communications, Inc.

 Chapin High School Additions and Renovations
Chapin High School Additions and Renovations