ARC Headquarters Relocation
Atlanta Regional Commission

The Atlanta Regional Commission (ARC) is the regional planning and intergovernmental coordination agency for the ten county Atlanta region. With an opportunity to relocate their headquarters, The ARC sought a new, creative, and dynamic workplace that would invest in the organization, attract new talent, encourage an evolving culture, and reflect the forward thinking and innovative aspects of what they do.
SSOE responded to the challenge and devised a hip, creative, and forward-thinking, urban lab. A workplace that enables high performance and innovative problem solving, inspires forward-thinking collaboration, as well as creates a memorable encounter and experience. A space that allows people to visualize the ARC’s success and understand that” we are thought leaders…smart people with great data and ideas – we make a difference.
Newly located in a downtown high-rise building, the workplace required multiple floors in the building’s tower, a street-level conference center- available to public and regional entities, and a street level reception lobby, giving brand presence and street-cred.
SSOE designed tower workplace floors featuring arrival zones or “main streets” which provides bicycle and locker storage, incidental meeting, and touch-down areas. Collaborative areas and work-life lounges are focal points at each end of the “main street”. Open work stations and collaborative areas are accessed from the arrival zone. Glass enclosed meeting and collaborative rooms flank the work stations. The workplace is collegial…like a university…agile…new and emerging …a regional resource. The new space has a minimal number of offices and provides an open work environment. Writable walls and integrated technology is present throughout – enabling brainstorm sessions, knowledge exchange, and collaborative solutions.
SSOE reinforces the concept of urban lab, with a visual image that is dynamic in it’s juxtaposition of refined and unfinished elements – reflecting the on-going work of the organization. The concept is further revealed with exposed steel columns, exposed-deck ceilings, suspended acoustical ceiling elements, and a sealed concrete floor. The workplace boasts an eclectic artful dimension in a variety of multiple area rugs in playful graphic patterns and the work of urban street artists featured on walls and sliding panels throughout the space.
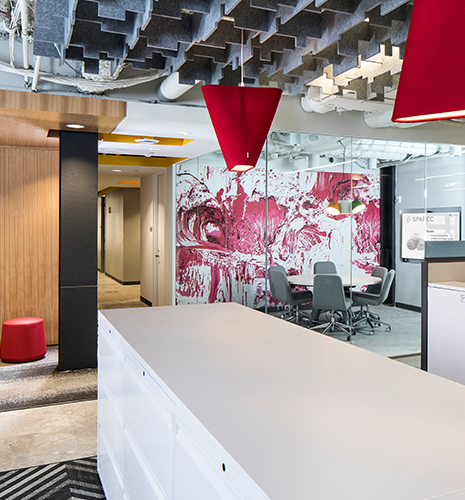
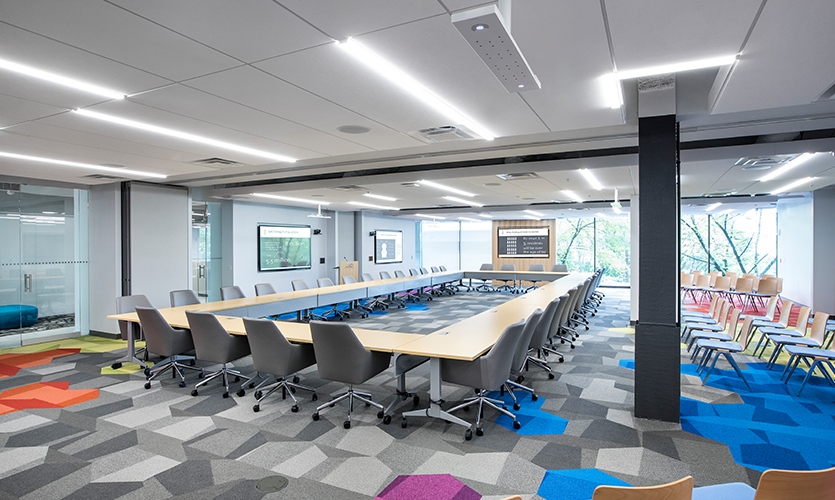
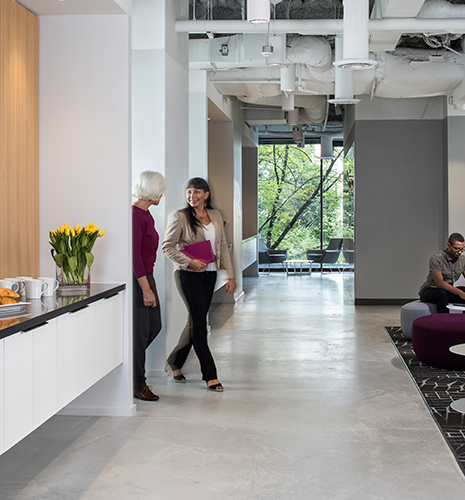
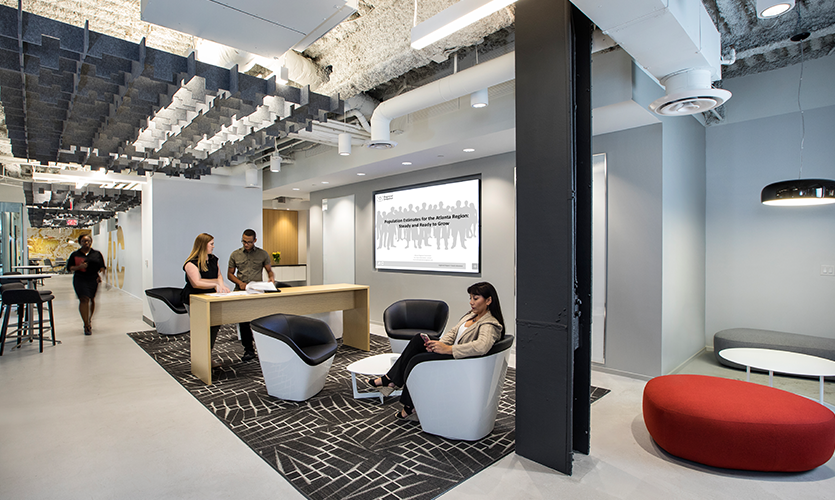
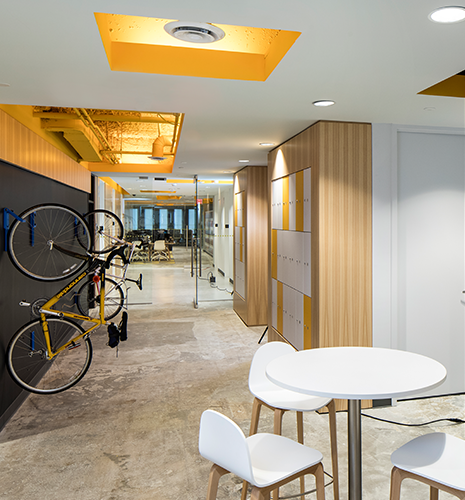
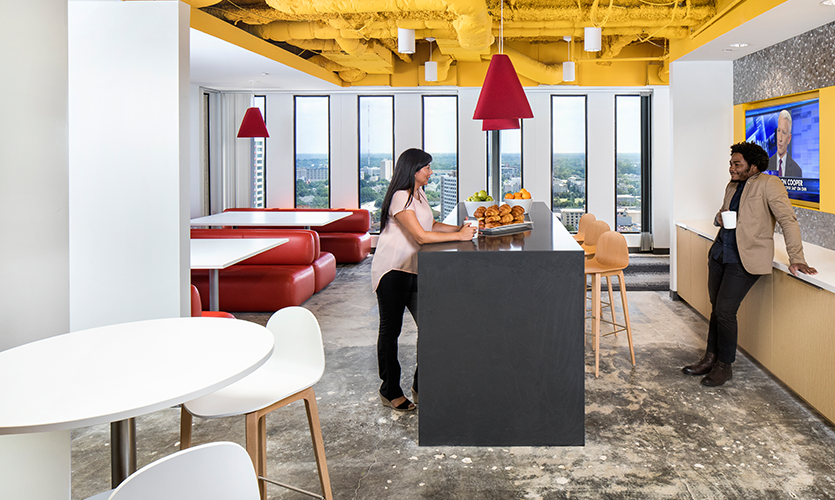
Have a question regarding our services? Need assistance with an upcoming project? Send us an email. We look forward to hearing from you and will follow up soon.
© SSOE GROUP 1948-2025
Legal | Privacy Policy | CA Privacy Policy
Website designed and developed by
Raincastle Communications, Inc.

 Consulting Firm Office
Consulting Firm Office