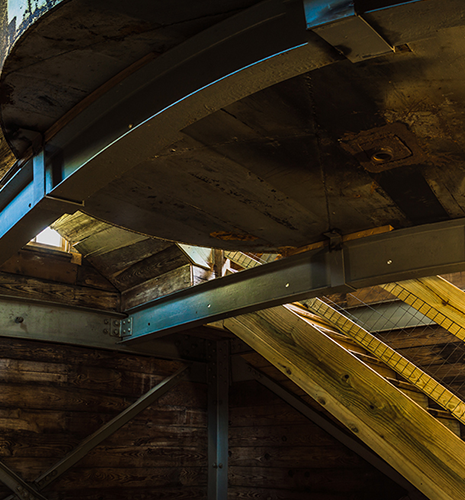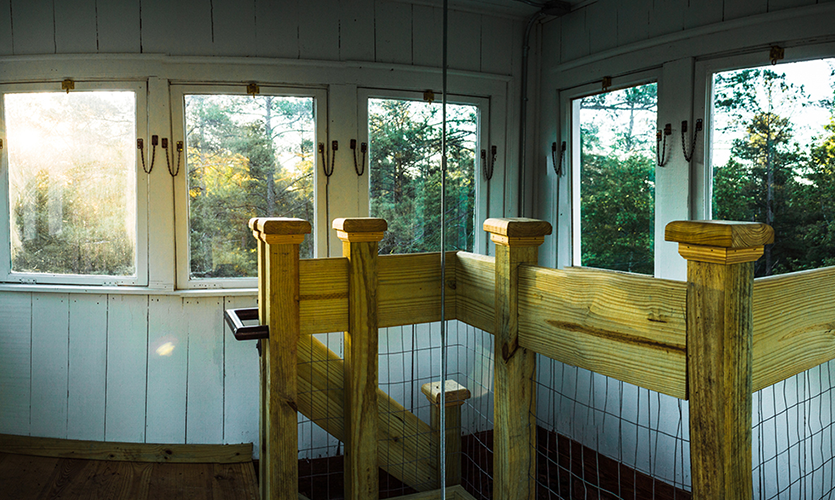A.H. Stephens State Park Observation Tower Restoration
Georgia Department of Natural Resources

Projects > A.H. Stephens State Park Observation Tower Restoration
Georgia Department of Natural Resources
Design Award:
The Georgia Trust for Historic Preservation | Preservation Award: Excellence in Preservation | 2019
Conveniently located a few miles off of I-20 in Augusta, Georgia, A.H. Stephens State Park is best known for its equestrian facilities, lakeside group camp, and historic Civil War museum. The 1,177-acre park, which was named after the former Georgia Governor, A.H. Stephens, encompasses three lakes, four cottages, and 25 campsites.
In 2015, SSOE was brought in to restore the park’s famous Civilian Conservation Corporation (CCC) Observation Tower, originally built in 1935. The 60-foot three-story observation tower, equipped with a 3,500-gallon tank, experienced a variety of deteriorating factors such as erosion, water intrusion, and rotting siding, roof boards, and window openings. Additionally, the building, which lacked the appropriate insulation, had no mechanical ventilation system, which, according to the team, sped up the degradation process. Project scope also included rebuilding the staircase and renovating the ground floor as an interpretive area.
Since its construction and eventual decommission as a fire watchtower, the structure served different purposes. These changes in function, each with their own general wearing effects on the building, eventually led to the issues the design team was asked to correct – challenges the team successfully addressed. The biggest challenge – tucking the new staircase into the existing tower structure. Not only did the staircase conflict with the existing steel water tank but it also had to compete with the inward tilt of the tower walls. As the tower increased in height the walls tapered inward as well, which required the staircase to be set in further at each landing.
One of the more severe issues included water intrusion. Once water damage began to break down the exterior surfaces of the tower, local wildlife began to take advantage – i.e. birds, wasps, and an endangered species of bats. As part of the restoration process, the team replaced all damaged exterior wood boards, windows (matching the profile of their historic predecessor), replaced all window flashing, repainted the exteriors, and caulked around all gaps in the exterior walls. A new synthetic shake roof with a new plywood substrate, a roofing membrane, and metal step flashing was also installed. Synthetic roof shakes were used to provide longer maintenance-free protection while also matching the historic context of the building.
At the ground floor, the interior wood ceiling and wall planks were replaced where damaged, the concrete floor was protected with a new coat of epoxy paint, and ADA requirements for accessibility into the structure were provided. In addition, the team was asked to create a welcoming interpretive area that the public could enjoy. To accommodate this request, new flexible track lighting was provided for future interpretive installations, along with general and emergency lighting.


Have a question regarding our services? Need assistance with an upcoming project? Send us an email. We look forward to hearing from you and will follow up soon.
© SSOE GROUP 1948-2025
Legal | Privacy Policy | CA Privacy Policy
Website designed and developed by
Raincastle Communications, Inc.