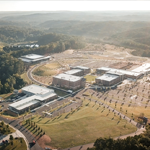
ATLANTA, Georgia, February 5, 2019 – SSOE Group (www.ssoe.com), an internationally ranked architecture and engineering firm, announced the completion and opening of the Hall County Campus for Lanier Technical College.
SSOE worked with prime design professional Pond and Lanier Technical College to construct the new 85-acre complex in Gainesville, Ga. The replacement campus features 325,000-square feet of space, including six new buildings, increased surface parking and related site amenities. Reflecting SSOE’s on-going commitment to creating environmentally friendly spaces, the new campus is expected to receive two out of three peaches from Georgia’s sustainable design grading program.
“We are thrilled to deliver this cutting-edge campus to Lanier Technical College after three years of diligent work by our team,” said Todd Dolson, AIA, of SSOE GA. “Alongside our partners at Pond, we feel we have achieved our goal in creating a 21st Century Campus that fits architecturally in the community while offering unique learning environments for every personality.”
SSOE was responsible for the master planning, complete interior design and FF&E of the entire campus, as well as the design of the Breeden-Giles Hall Administration & Student Success Building, the Chris Riley Instructional Building, and the Wilbur & Dixie Ramsey Conference Center.
The centerpiece of the project is the Administration and Student Success Center, which are considered the new “front door” to the campus – and house the Office of the President, student services, student affairs, and student life departments. By placing each of these buildings together, the team created a “one-stop-shop” where students can manage all aspects of their professional development and career planning.
Additionally, the new instructional building includes the general education, adult education , business and computer technology, and early childhood development programs. This space features classrooms designed to meet a wide array of educational concepts, including problem-based learning (PBL), team-based learning (TBL) and student-centered environments with evolving pedagogies.
Finally, the new conference center is highlighted by large gathering spaces, including a 225-seat auditorium and 10,000-square-foot exhibition hall. To encourage collaboration, the center also features break-out classrooms, study zones, and magnet spaces and that now allow students to choose their own path for learning.
The $100 million campus opened in October 2018 and joins Lanier Technical College’s other campuses located in Barrow, Dawson, Forsyth and Jackson counties.
