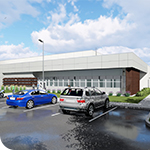
DURHAM, North Carolina, October 29, 2018 – SSOE Group (www.ssoe.com), a global project delivery firm for architecture, engineering, and construction management, is proud to have recently completed their first Net Zero LEED® Platinum project. The new 25,000 SF North Warehouse and Distribution Center for the National Institute of Environmental Health Sciences (NIEHS) is located at Research Triangle Park in Durham, North Carolina and now consolidates all warehousing efforts onto the National Institute of Health (NIH) campus, not only increasing security, but eliminating the need for off-site leasing facilities.
The client’s goal was to design and construct the facility as a source basis Net Zero Energy Building (NZEB), a building that produces enough renewable energy to off-set its total source energy consumption on an annual basis. Net zero buildings are recognized worldwide as one of the highest aspirations in energy performance in the built environment. Creating a net zero building requires two basic steps. The first step is to increase energy efficiency through efficient building construction, efficient systems and appliances, operations and maintenance, and changes in user behavior. The second step is to address the remaining energy needs with on-site renewable energy generation. SSOE helped the NIEHS achieve this goal by providing architectural design, mechanical, electrical, plumbing, and LEED and energy modeling services on this project.
Since Title IV mandates that federally owned and operated facilities include LEED, the SSOE team not only designed a NZEB for this project, they also had to achieve LEED compliance for the systems used in the building. Efforts taken to achieve a NZEB are similar to, although not identical to, the approach required to achieve LEED certification. While the minimum acceptable certification level for the project was LEED Gold, the project team was able to achieve LEED Platinum in early October 2018. Additionally, the facility is the only NZEB in the U.S. Department of Health and Human Services (HHS).
To meet the client’s objectives, the SSOE team went beyond customary design methodologies and coordination, implementing daylighting to off-set lighting energy needs, using occupancy sensors, reducing conditioning energy consumption within the warehouse, selecting materials and finishes with minimal off-gassing and maximum durability, improving the workplace environment by minimizing the introduction of mercury onto the building site by using LED lamps wherever practicable, connecting the building to the utility grid to help manage energy and limit the need for on-site energy storage, as well as generating on-site energy using rooftop photovoltaics. Based on the calculations from the energy model, the project will save the client 157,000 kWh/year or approximately $12,381 year.
Laura Orlich, NCARB, LEED AP BD+C, Architect and Sustainable Design Committee Chair at SSOE stated, “This project is not only SSOE’s 2nd LEED Platinum facility project, their first being Volkswagen’s Chattanooga, Tennessee production facility—the world’s first LEED platinum automotive assembly plant—but this Net Zero project also is an outstanding example of innovation resulting in quality improvement and value-added solutions. The net zero warehouse considers and advances promising trends in sustainable practices and empowers other clients, and our own staff internally, to seek creative ways to introduce sustainable practices into future projects. A big congratulations to the SSOE team who worked on this project!”
