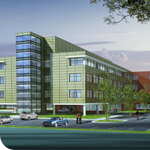
Toledo, OH – November 27, 2007 – SSOE, one of the nation’s largest architecture and engineering firms, is currently designing the expansion and renovation to the Community Hospitals and Wellness Centers Bryan Hospital in Bryan, OH. The work will require the renovation of approximately 73,000 square feet of existing space and the design and construction of east and west expansions of approximately 185,000 square feet. Construction will kick off April 2008 and will be completed fall of 2010.
While the expansions and renovations provide increased square footage to meet contemporary standards for patient care, equipment and future flexibility, the net outcome for CHWC will be an on-site, replacement hospital. “The added benefits to the community will be a completely renewed facility for patient care, and a prudent use of site and facility resources”, according to Lee Warnick, Principal and Vice President, SSOE, Inc. “This also strengthens the vitality of the community, in concentrating the construction to its current location in the city. It is not unusual with new replacement hospitals that the older facility is abandoned in the neighborhood, without a viable re-use opportunity”, added Warnick.
CHWC has indicated they will employ sustainable design strategies to make their hospital energy efficient as well as create a healthy environment for the patients. Although the hospital will not be seeking official certification, SSOE will be using the LEED for New Construction as a source of sustainable design and construction concepts, according to Robert Siebenaller, Senior Associate, SSOE, Inc. and LEED Accredited Professional. Specific initiatives include: reuse of existing facilities, innovative wastewater technologies, water usage reduction, energy reduction, construction waste management, the use of regionally procured and recycled construction materials, and the use of day-lighting.
When asked to explain the driving force behind their decision to build a sustainable facility, CHWC’s President, Rusty O. Brunicardi stated “CHWC’s goal is to provide safe, quality care at every point of service and we know that a technologically advanced building will assist us in achieving our goal. We recognize that many LEED principals will help us to stem the rising cost of healthcare and operate more efficiently by allowing us to double the size of our hospital without doubling the cost of our utilities”.
Because the hospital will remain operational during construction, special care is being taken to not interfere with the hospital and its patients. The project will be completed in four main phases, the first phase is to build a new physical plant, followed by the east addition then the west addition and ending with a renovation of the existing hospital. CHWC is also advancing several related projects of limited scope to facilitate and maintain the patient and visitor experience. Patient care will be enhanced by providing more patient space in its 80 single occupancy rooms. Support services are being located immediately adjacent to the rooms with nursing stations and support spaces located at the core surrounded by patient rooms. Specialty areas for Obstetrics, Intensive Care and Cardiac Catherization are planned, and general med-surg areas are also being created and existing spaces renovated.
The hospital, portions of which were built in 1930, with subsequent major additions through 1975 will now have more public areas and conference rooms on the first floor, an atrium, a state-of-the-art birthing center and new operating rooms helping usher CHWC to the forefront of medical technology continuing to meet the needs of the community.
SSOE has performed approximately 50 projects at CHWC facilities over the past 30 years counting many with CHWC’s Bryan, Ohio campus. These include: renovating and expanding their Emergency Department, Outpatient Registration, Laboratory, Dining and Kitchen facilities, Outpatient Surgery, Surgery Decontamination, Surgery Holding, Surgery Locker Rooms, Endoscopy Procedure Rooms, Physical Therapy, Occupational Therapy and Cardiac Rehabilitation departments. SSOE also made an addition to the existing hospital with an Imaging Center that provides an MRI, Cardiac Catherization, Radiographic Imaging services and facilitates CHWC’s participation with mobile imaging equipment.
