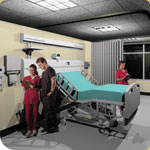
If it seems far fetched that stroke victims recover more quickly in hospital rooms painted in primary colors, you’re probably neither a healthcare designer nor a medical professional.
To them, making correlations like these are fundamental to evidence-based design.
Evidence-based design is a process used by architects, interior designers, facility managers, and others in the planning, design and construction of healthcare facilities. It requires systematically gathering and analyzing data on the effect of healthcare environments on healing, then using that data to make design decisions. (See Spring ’08 Dimensions “Do Healing Gardens Really Heal?”)
Over the last decade, evidence-based design has helped healthcare designers access research to support their recommendations. As an example, A/Es can reference studies that demonstrate improving acoustics in coronary intensive care units has a positive effect on patient healing. Imagine the potential to revolutionize healthcare delivery if we can create more data, better data, faster data.
The tool for doing that already exists. It is Building Information Modeling (BIM) — a powerful technology that can store and access data about a facility and other subject matter.
BIM is gaining ground as the preferred design tool for healthcare facilities. These facilities are one of the most complex building types and that’s where BIM shines. Users tout how its 3D modeling capabilities enable collaboration among administrators, medical staff, vendors and building professionals. Designers find that when all these stakeholders can visualize and evaluate a virtual model of the space it reduces time, minimizes change orders, and greatly enhances the functionality of the finished project. Interferences between the systems can be corrected, and modifications to the design to improve treatment can be made early in the process. Teams are able to conduct construction meetings in front of a projection of the BIM model rather than sets of 2D drawings, giving them a more complete and realistic understanding of how the project is coming together. Fabricators can construct components by loading the 3D model into their software. The long, long list of advantages continues from there.
As valuable as these benefits are, they stop short of using BIM’s full strength. BIM has the potential to store and access information about what goes on inside a building as well as the building itself. In the case of healthcare, that would include data related to treatments, patient outcomes, operational performance and more. SSOE’s healthcare experts anticipate that as future iterations of BIM make it easier to use this universe of data, the advantages will reach far beyond facilitating design.
For example:
- In the hands of a hospital’s facilities management department, a BIM model can be the reference library for all product and equipment information allowing the creation of maintenance schedules, standards manuals, purchase orders, and more.
- Once BIM modules are able to link facilities data with financial analysis of the hospital services, BIM can become a powerful tool for strategic planning. For instance, administrators could evaluate the costs and benefits of converting patient rooms to a second MRI by comparing the profitability of those two spaces. They could also estimate the cost of duplicating an equipped MRI suite relatively easily.
- Finally, as a tool for evidence-based design, BIM will create the links between patient outcome data and specific building conditions and locations. Instead of the current method of searching the research in the hopes of validating a design approach, BIM would reveal all sorts of correlations and facilitate long term controlled studies. Imagine the breakthroughs that lie ahead once we can “see” how access to natural light, noise levels or color of paint affect recovery from a stroke or any disease.
Designers at SSOE estimate that in five to ten years BIM will be refined to the point that these discoveries will be possible. In the meantime, using BIM will continue to revolutionize the way we design, maintain, plan and operate healthcare facilities.[/four_nineth]
BIM
is a comprehensive virtual index of all information related to a building project. Think of it as a sophisticated 3D CAD model with intelligence.
This 3D model is capable of linking and correlating multiple layers of different information types: object properties, object-oriented graphic components, database entries, specifications, costs and drawings as well as schedules, contracts, warranties, maintenance information and other documents. BIM creates relationships between data related to design, construction, maintenance and operations.
